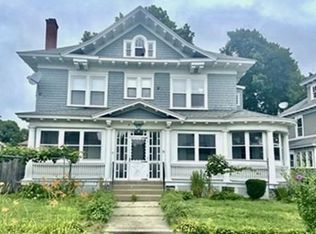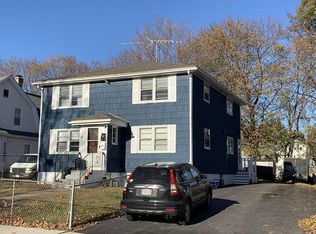Move-in ready, Charming 4 bedroom Colonial with over 2,000 SF of living space! As you enter your new home you will notice the double living room, gleaming hardwood floors, and custom built-ins. Formal Dining room with magnificent wainscoting. As you make your way into the kitchen you will notice the beautiful contrast of the new granite countertops & backsplash to the open cabinets. Second floor offers 4 generous size bedrooms and a full bath. Lower level has a partially finished basement for entertaining. Detached 2 car garage, paved driveway, and a flat backyard. Easy access to Masspike, I290, Rt 146. Close to Worcester State & WPI. Please check out the 3D virtual tour before schedule an appointment!
This property is off market, which means it's not currently listed for sale or rent on Zillow. This may be different from what's available on other websites or public sources.

