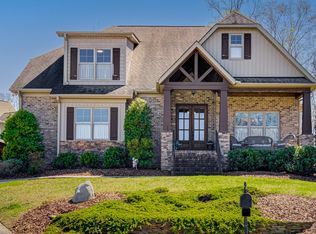This Executive home is located in the prestigious Lake Jeanette area of Greensboro and is specifically located on Lake Jeanette in "The Point." Stunning home that has been meticulously maintained and features amazing outdoor entertainment areas with a spacious deck, lower level patios both covered and uncovered. The interior is bright, light and airy with two story areas with plenty of windows to take advantage of the lake views. The main level features hardwood flooring, a Living room with built-ins that could be used as an office, generous size Dining room, two story living area with gas log fireplace and built-ins, gourmet kitchen with solid surface counter tops, large island w/gas burner cooktop, Stainless steel appliances (Bosch dishwasher, LG double ovens, and LG refrigerator), large Sunroom with plenty of living area, full size laundry room w/ washer and dryer provided and sink, and a main level Primary Suite that includes access to the deck, and a deluxe bath with double sinks, tile shower, jetted tub, walk-in closet, and a private water closet (toilet area). The upper level includes two bedrooms, huge bonus room that could be a 4th bedroom, walk-n attic, and full tile bath with double sinks. Two car garage with storage and extra stainless steel refrigerator. This home is a must see to fully experience the luxury, privacy, and serene feeling of the lake view.
One year lease required. There is a $75 administrative fee per person on the application. Lawn maintenance is included with the base rent
House for rent
Accepts Zillow applications
$3,800/mo
10 Foxglove Ln, Greensboro, NC 27455
3beds
3,138sqft
Price is base rent and doesn't include required fees.
Single family residence
Available now
Small dogs OK
Central air
In unit laundry
Attached garage parking
Forced air
What's special
Gas log fireplaceLocated on lake jeanetteHuge bonus roomLarge sunroomGourmet kitchenHardwood flooringSpacious deck
- 6 days
- on Zillow |
- -- |
- -- |
Travel times
Facts & features
Interior
Bedrooms & bathrooms
- Bedrooms: 3
- Bathrooms: 3
- Full bathrooms: 3
Heating
- Forced Air
Cooling
- Central Air
Appliances
- Included: Dishwasher, Dryer, Microwave, Oven, Refrigerator, Washer
- Laundry: In Unit
Features
- Flooring: Carpet, Hardwood, Tile
Interior area
- Total interior livable area: 3,138 sqft
Property
Parking
- Parking features: Attached
- Has attached garage: Yes
- Details: Contact manager
Features
- Patio & porch: Deck
- Exterior features: Bicycle storage, Heating system: Forced Air, Large Bonus Room, Lawn, Main Level Primary Suite, Two Story Living Room w/Fireplace and Built-ins, Updated Kitchen, Updated Kitchen w/SS Appliances and island
Details
- Parcel number: 68824
Construction
Type & style
- Home type: SingleFamily
- Property subtype: Single Family Residence
Community & HOA
Location
- Region: Greensboro
Financial & listing details
- Lease term: 1 Year
Price history
| Date | Event | Price |
|---|---|---|
| 5/16/2025 | Listed for rent | $3,800$1/sqft |
Source: Zillow Rentals | ||
| 4/11/2025 | Sold | $805,000-2.9% |
Source: | ||
| 3/3/2025 | Pending sale | $829,000 |
Source: | ||
| 10/7/2024 | Listed for sale | $829,000+64.2% |
Source: | ||
| 6/24/2004 | Sold | $505,000+14.8% |
Source: | ||
![[object Object]](https://photos.zillowstatic.com/fp/640e06436ea88040d07407532057f62b-p_i.jpg)
