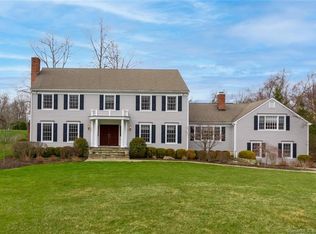Sold for $1,475,000
$1,475,000
10 Fox Run, Wilton, CT 06897
4beds
4,360sqft
Single Family Residence
Built in 1991
2 Acres Lot
$1,707,500 Zestimate®
$338/sqft
$7,405 Estimated rent
Home value
$1,707,500
$1.61M - $1.84M
$7,405/mo
Zestimate® history
Loading...
Owner options
Explore your selling options
What's special
Great Wilton cul-de-sac off Spectacle Lane. Gorgeous property with septic in front and a football field in the back. Plenty of room for a myriad of sports. House has been meticulously maintained with an updated kitchen, primary bath and lower level walkout. High ceilings and large windows offer lots of sunshine. The original house was four bedrooms - currently, 4th bedroom is on the lower level with new bathroom and a queen-size Murphy bed. INTERIOR PHOTOS WILL BE AVAILABLE ON TUESDAY AFTERNOON.
Zillow last checked: 8 hours ago
Listing updated: July 09, 2024 at 08:17pm
Listed by:
The Marion Filley Team,
Marion Filley 203-515-1387,
Compass Connecticut, LLC 203-293-9715
Bought with:
Robin Righter, RES.0811657
Houlihan Lawrence
Co-Buyer Agent: Robin Righter
Houlihan Lawrence
Source: Smart MLS,MLS#: 170545615
Facts & features
Interior
Bedrooms & bathrooms
- Bedrooms: 4
- Bathrooms: 4
- Full bathrooms: 3
- 1/2 bathrooms: 1
Primary bedroom
- Features: Balcony/Deck, Fireplace, Full Bath, Hardwood Floor, Vaulted Ceiling(s), Walk-In Closet(s)
- Level: Upper
- Area: 716.38 Square Feet
- Dimensions: 30.1 x 23.8
Bedroom
- Features: Wall/Wall Carpet
- Level: Upper
- Area: 225.18 Square Feet
- Dimensions: 13.9 x 16.2
Bedroom
- Features: Walk-In Closet(s), Wall/Wall Carpet
- Level: Upper
- Area: 207.48 Square Feet
- Dimensions: 13.3 x 15.6
Bedroom
- Features: Full Bath, Vinyl Floor
- Level: Lower
Dining room
- Features: Hardwood Floor, Palladian Window(s)
- Level: Main
- Area: 304.59 Square Feet
- Dimensions: 14.3 x 21.3
Family room
- Features: Fireplace, Hardwood Floor, Sliders
- Level: Main
- Area: 368.44 Square Feet
- Dimensions: 15.1 x 24.4
Kitchen
- Features: Hardwood Floor, Pantry, Quartz Counters
- Level: Main
- Area: 368.44 Square Feet
- Dimensions: 15.1 x 24.4
Living room
- Features: French Doors, Hardwood Floor, Palladian Window(s)
- Level: Main
- Area: 358.68 Square Feet
- Dimensions: 14.7 x 24.4
Rec play room
- Features: Vinyl Floor
- Level: Lower
Sun room
- Features: Hardwood Floor, Sliders
- Level: Main
- Area: 182.71 Square Feet
- Dimensions: 15.1 x 12.1
Heating
- Hot Water, Zoned, Oil
Cooling
- Central Air, Zoned
Appliances
- Included: Electric Cooktop, Oven, Microwave, Subzero, Dishwasher, Washer, Dryer, Water Heater
- Laundry: Upper Level
Features
- Sound System, Central Vacuum, Entrance Foyer
- Doors: French Doors
- Basement: Full,Partially Finished,Interior Entry,Garage Access,Liveable Space,Storage Space
- Attic: Pull Down Stairs,Storage
- Number of fireplaces: 2
Interior area
- Total structure area: 4,360
- Total interior livable area: 4,360 sqft
- Finished area above ground: 3,460
- Finished area below ground: 900
Property
Parking
- Total spaces: 2
- Parking features: Paved, Garage Door Opener, Private, Circular Driveway, Driveway
- Garage spaces: 2
- Has uncovered spaces: Yes
Features
- Patio & porch: Deck
- Exterior features: Stone Wall
Lot
- Size: 2 Acres
- Features: Cul-De-Sac, Dry, Sloped, Wooded
Details
- Parcel number: 1927314
- Zoning: R-2
Construction
Type & style
- Home type: SingleFamily
- Architectural style: Colonial
- Property subtype: Single Family Residence
Materials
- Wood Siding
- Foundation: Concrete Perimeter
- Roof: Asphalt
Condition
- New construction: No
- Year built: 1991
Utilities & green energy
- Sewer: Septic Tank
- Water: Well
Community & neighborhood
Security
- Security features: Security System
Community
- Community features: Golf, Library, Paddle Tennis, Park, Shopping/Mall, Stables/Riding, Tennis Court(s)
Location
- Region: Wilton
Price history
| Date | Event | Price |
|---|---|---|
| 6/2/2023 | Sold | $1,475,000+13.6%$338/sqft |
Source: | ||
| 3/6/2023 | Contingent | $1,298,000$298/sqft |
Source: | ||
| 2/8/2023 | Listed for sale | $1,298,000+41.4%$298/sqft |
Source: | ||
| 11/2/2018 | Sold | $918,000-0.8%$211/sqft |
Source: | ||
| 10/10/2018 | Pending sale | $925,000$212/sqft |
Source: Neumann Real Estate #170103726 Report a problem | ||
Public tax history
| Year | Property taxes | Tax assessment |
|---|---|---|
| 2025 | $20,769 +2% | $850,850 |
| 2024 | $20,369 +9.5% | $850,850 +33.9% |
| 2023 | $18,600 +3.7% | $635,670 |
Find assessor info on the county website
Neighborhood: 06897
Nearby schools
GreatSchools rating
- 9/10Cider Mill SchoolGrades: 3-5Distance: 3.7 mi
- 9/10Middlebrook SchoolGrades: 6-8Distance: 3.6 mi
- 10/10Wilton High SchoolGrades: 9-12Distance: 3.4 mi
Schools provided by the listing agent
- Elementary: Miller-Driscoll
- Middle: Middlebrook,Cider Mill
- High: Wilton
Source: Smart MLS. This data may not be complete. We recommend contacting the local school district to confirm school assignments for this home.

Get pre-qualified for a loan
At Zillow Home Loans, we can pre-qualify you in as little as 5 minutes with no impact to your credit score.An equal housing lender. NMLS #10287.
