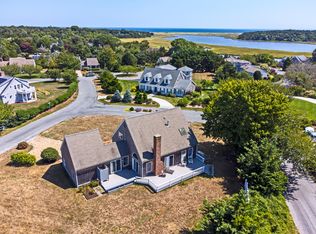Sold for $1,600,000
$1,600,000
10 Fox Ridge Drive, Orleans, MA 02653
4beds
2,824sqft
Single Family Residence
Built in 1993
0.48 Acres Lot
$1,760,300 Zestimate®
$567/sqft
$3,874 Estimated rent
Home value
$1,760,300
$1.64M - $1.90M
$3,874/mo
Zestimate® history
Loading...
Owner options
Explore your selling options
What's special
Resort Living on Cape Cod. This stunning newly updated home was designed for entertaining indoors/and out. Large open floor plan with a light filled great room boasting cathedral ceilings, walls of glass, and a floor to ceiling stone fireplace. Fabulous fully equipped cook's kitchen with large central island and high-end appliances. Sliders out to a spacious deck. Professionally designed exterior with stone patio, large lap pool, lanai with gas fireplace and sitting area, hot tub, bar and beautiful gardens. This is a private paradise by the sea. A coveted location with close proximity to Pochet Inlet for boating and Nauset Ocean Beach & Village makes this a truly unique opportunity.
Zillow last checked: 8 hours ago
Listing updated: May 30, 2025 at 09:24am
Listed by:
Alberti Team teamalberti@gibsonsir.com,
Gibson Sotheby's International Realty
Bought with:
Robert L Wilkinson
Wilkinson & Associates RE
Source: CCIMLS,MLS#: 22303246
Facts & features
Interior
Bedrooms & bathrooms
- Bedrooms: 4
- Bathrooms: 3
- Full bathrooms: 3
Primary bedroom
- Description: Fireplace(s): Electric,Flooring: Wood,Door(s): Sliding
- Features: Cathedral Ceiling(s), Closet, Ceiling Fan(s)
- Level: Second
Bedroom 2
- Description: Flooring: Carpet
- Features: Closet, Shared Full Bath
- Level: First
Bedroom 3
- Description: Flooring: Carpet
- Features: Closet, Shared Full Bath
- Level: First
Bedroom 4
- Description: Flooring: Carpet
- Features: Closet, Shared Full Bath
- Level: First
Primary bathroom
- Features: Private Full Bath
Dining room
- Description: Flooring: Wood
- Level: Second
Kitchen
- Description: Countertop(s): Granite,Flooring: Tile
- Features: Kitchen Island, Cathedral Ceiling(s)
- Level: Second
Living room
- Description: Fireplace(s): Wood Burning,Flooring: Wood,Door(s): Sliding
- Features: Ceiling Fan(s), Cathedral Ceiling(s)
- Level: Second
Heating
- Hot Water
Cooling
- Has cooling: Yes
Appliances
- Laundry: First Floor
Features
- Flooring: Hardwood, Carpet, Tile
- Doors: Sliding Doors
- Basement: Bulkhead Access,Interior Entry,Full
- Number of fireplaces: 3
- Fireplace features: Electric, Wood Burning
Interior area
- Total structure area: 2,824
- Total interior livable area: 2,824 sqft
Property
Parking
- Total spaces: 2
- Parking features: Garage - Attached
- Attached garage spaces: 2
Features
- Stories: 2
- Entry location: First Floor
- Patio & porch: Deck, Patio
- Exterior features: Outdoor Shower
- Has private pool: Yes
- Pool features: Heated, In Ground
- Spa features: Heated
- Fencing: Fenced
Lot
- Size: 0.48 Acres
- Features: In Town Location, Medical Facility, Shopping, Level, Cleared
Details
- Additional structures: Gazebo
- Parcel number: 51190
- Zoning: R
- Special conditions: None
Construction
Type & style
- Home type: SingleFamily
- Architectural style: Contemporary
- Property subtype: Single Family Residence
Materials
- Clapboard
- Foundation: Concrete Perimeter
- Roof: Asphalt
Condition
- Updated/Remodeled, Actual
- New construction: No
- Year built: 1993
- Major remodel year: 2022
Utilities & green energy
- Sewer: Septic Tank
Community & neighborhood
Location
- Region: Orleans
Other
Other facts
- Listing terms: Conventional
- Road surface type: Paved
Price history
| Date | Event | Price |
|---|---|---|
| 10/11/2023 | Sold | $1,600,000$567/sqft |
Source: | ||
| 8/26/2023 | Pending sale | $1,600,000$567/sqft |
Source: | ||
| 8/7/2023 | Listed for sale | $1,600,000-5.6%$567/sqft |
Source: | ||
| 5/12/2023 | Listing removed | $1,695,000$600/sqft |
Source: | ||
| 4/11/2023 | Price change | $1,695,000-5.6%$600/sqft |
Source: MLS PIN #73092805 Report a problem | ||
Public tax history
| Year | Property taxes | Tax assessment |
|---|---|---|
| 2025 | $8,736 +15.7% | $1,400,000 +18.9% |
| 2024 | $7,550 +6.4% | $1,177,800 +3.4% |
| 2023 | $7,098 +21.8% | $1,139,300 +53.3% |
Find assessor info on the county website
Neighborhood: 02653
Nearby schools
GreatSchools rating
- 9/10Orleans Elementary SchoolGrades: K-5Distance: 2.1 mi
- 6/10Nauset Regional Middle SchoolGrades: 6-8Distance: 1.9 mi
- 7/10Nauset Regional High SchoolGrades: 9-12Distance: 5.8 mi
Schools provided by the listing agent
- District: Nauset
Source: CCIMLS. This data may not be complete. We recommend contacting the local school district to confirm school assignments for this home.
Get a cash offer in 3 minutes
Find out how much your home could sell for in as little as 3 minutes with a no-obligation cash offer.
Estimated market value
$1,760,300
