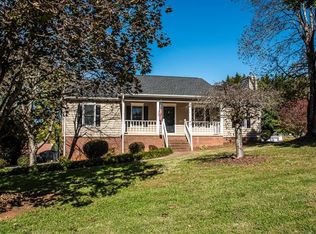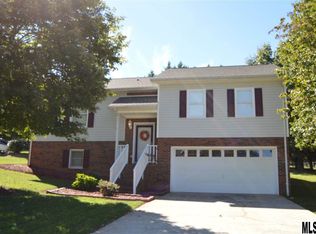Closed
$340,000
10 Fox Ridge Dr, Granite Falls, NC 28630
3beds
2,098sqft
Single Family Residence
Built in 1998
0.33 Acres Lot
$343,800 Zestimate®
$162/sqft
$1,760 Estimated rent
Home value
$343,800
$244,000 - $485,000
$1,760/mo
Zestimate® history
Loading...
Owner options
Explore your selling options
What's special
Step inside this well-maintained 3bd, 2ba ranch in Hunter's Creek Estates that perfectly blends comfort and convenience! Featuring an inviting open, split bedroom floor plan, this home offers seamless flow between the living, dining, and kitchen areas. The finished basement provides extra living space for a wide range of uses and leads directly to the spacious 2-car garage. Outside, enjoy the covered front porch, or relax on the back deck overlooking the fully fenced backyard!
Zillow last checked: 8 hours ago
Listing updated: May 05, 2025 at 07:14am
Listing Provided by:
Natalie Armstrong nataliearmstrongrealtor@gmail.com,
Coldwell Banker Boyd & Hassell
Bought with:
Blenda Sloniker
Coldwell Banker Boyd & Hassell
Source: Canopy MLS as distributed by MLS GRID,MLS#: 4240119
Facts & features
Interior
Bedrooms & bathrooms
- Bedrooms: 3
- Bathrooms: 2
- Full bathrooms: 2
- Main level bedrooms: 3
Primary bedroom
- Level: Main
Bedroom s
- Level: Main
Bedroom s
- Level: Main
Bathroom full
- Level: Main
Bathroom full
- Level: Main
Bonus room
- Level: Basement
Dining area
- Level: Main
Kitchen
- Level: Main
Living room
- Level: Main
Heating
- Heat Pump
Cooling
- Heat Pump
Appliances
- Included: Dishwasher, Electric Range, Electric Water Heater, Refrigerator, Washer/Dryer
- Laundry: Laundry Room, Main Level
Features
- Basement: Finished
Interior area
- Total structure area: 1,492
- Total interior livable area: 2,098 sqft
- Finished area above ground: 1,492
- Finished area below ground: 606
Property
Parking
- Total spaces: 2
- Parking features: Basement, Driveway, Attached Garage
- Attached garage spaces: 2
- Has uncovered spaces: Yes
Features
- Levels: One
- Stories: 1
Lot
- Size: 0.33 Acres
Details
- Parcel number: 0819B125
- Zoning: R-15
- Special conditions: Standard
Construction
Type & style
- Home type: SingleFamily
- Property subtype: Single Family Residence
Materials
- Vinyl
Condition
- New construction: No
- Year built: 1998
Utilities & green energy
- Sewer: Public Sewer
- Water: City
Community & neighborhood
Location
- Region: Granite Falls
- Subdivision: Hunters Creek
Other
Other facts
- Road surface type: Concrete, Paved
Price history
| Date | Event | Price |
|---|---|---|
| 5/5/2025 | Sold | $340,000-2.9%$162/sqft |
Source: | ||
| 3/27/2025 | Listed for sale | $350,000+116%$167/sqft |
Source: | ||
| 1/24/2011 | Listing removed | $162,000$77/sqft |
Source: Visual Tour #9548391 Report a problem | ||
| 6/17/2010 | Listed for sale | $162,000+4.9%$77/sqft |
Source: Visual Tour #9548391 Report a problem | ||
| 5/3/2010 | Sold | $154,500-4.6%$74/sqft |
Source: Public Record Report a problem | ||
Public tax history
| Year | Property taxes | Tax assessment |
|---|---|---|
| 2025 | $1,516 | $301,100 +68.2% |
| 2024 | -- | $179,000 |
| 2023 | $1,145 | $179,000 |
Find assessor info on the county website
Neighborhood: 28630
Nearby schools
GreatSchools rating
- 4/10Granite Falls ElementaryGrades: PK-5Distance: 1.1 mi
- 7/10Granite Falls MiddleGrades: 6-8Distance: 0.6 mi
- 4/10South Caldwell HighGrades: PK,9-12Distance: 2.3 mi
Schools provided by the listing agent
- Elementary: Granite Falls
- Middle: Granite Falls
- High: South Caldwell
Source: Canopy MLS as distributed by MLS GRID. This data may not be complete. We recommend contacting the local school district to confirm school assignments for this home.
Get pre-qualified for a loan
At Zillow Home Loans, we can pre-qualify you in as little as 5 minutes with no impact to your credit score.An equal housing lender. NMLS #10287.

