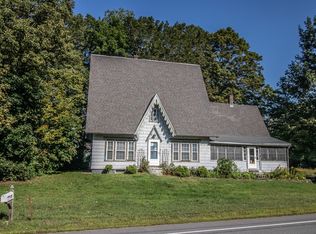Sold for $700,000 on 03/14/25
$700,000
10 Fox Rd, Shelburne Falls, MA 01370
3beds
3,047sqft
Single Family Residence
Built in 1974
18.79 Acres Lot
$735,000 Zestimate®
$230/sqft
$3,047 Estimated rent
Home value
$735,000
Estimated sales range
Not available
$3,047/mo
Zestimate® history
Loading...
Owner options
Explore your selling options
What's special
Nestled in the tranquil Berkshire hills of Western MA, and situated on 18.79 acres of diverse old-growth hardwood forest, this unique property is ideal for your dream home or family getaways. The architect-designed renovation showcases new fixtures, finishes, and appliances, blending modern design with rustic farmhouse allure. Relax on the expansive wrap-around decks on both levels, offering views of lush mature woodlands. In winter, cozy up by the historic fieldstone fireplace in the great room. Features include: newly renovated bathrooms, laundry, pantry and kitchen with local Ashfield Stone and butcher block counter tops, all new appliances, custom built cabinetry, cathedral ceilings with skylights, wood paneling, and ultra-wide plank pine floors. The bathroom boasts a frameless glass shower and sunken bathtub with forest views. Amenities include an oversized 2-car garage/workshop, a small 2 room cabin, and a whole-house generator. A magical property close to local attractions.
Zillow last checked: 8 hours ago
Listing updated: March 15, 2025 at 05:12am
Listed by:
Cathy Roberts 413-522-3023,
Cohn & Company 413-772-0105,
Cathy Roberts 413-522-3023
Bought with:
Greg A. Dibrindisi
Berkshire Hathaway HomeServices Realty Professionals
Source: MLS PIN,MLS#: 73266906
Facts & features
Interior
Bedrooms & bathrooms
- Bedrooms: 3
- Bathrooms: 2
- Full bathrooms: 2
- Main level bedrooms: 1
Primary bedroom
- Features: Walk-In Closet(s), Flooring - Wood, Deck - Exterior, Exterior Access, Slider
- Level: Basement
Bedroom 2
- Features: Closet, Exterior Access, Flooring - Engineered Hardwood
- Level: Basement
Bedroom 3
- Features: Closet, Flooring - Wood
- Level: Main,First
Primary bathroom
- Features: No
Bathroom 1
- Features: Bathroom - Full, Bathroom - With Shower Stall, Flooring - Stone/Ceramic Tile
- Level: First
Bathroom 2
- Features: Bathroom - Full, Bathroom - Tiled With Shower Stall, Flooring - Stone/Ceramic Tile, Soaking Tub
- Level: Basement
Dining room
- Features: Cathedral Ceiling(s), Flooring - Wood, Deck - Exterior, Exterior Access, Open Floorplan
- Level: Main,First
Kitchen
- Features: Skylight, Vaulted Ceiling(s), Flooring - Stone/Ceramic Tile, Pantry, Countertops - Stone/Granite/Solid, Countertops - Upgraded, Country Kitchen
- Level: Main,First
Living room
- Features: Skylight, Vaulted Ceiling(s), Flooring - Wood, Deck - Exterior, Exterior Access, High Speed Internet Hookup, Open Floorplan
- Level: Main,First
Office
- Features: Flooring - Wood
- Level: First
Heating
- Baseboard, Radiant, Oil
Cooling
- Wall Unit(s)
Appliances
- Laundry: Dryer Hookup - Dual, Washer Hookup, Sink, In Basement, Electric Dryer Hookup
Features
- Home Office, Bonus Room
- Flooring: Wood, Tile, Carpet, Flooring - Wood, Flooring - Wall to Wall Carpet
- Basement: Full,Finished,Walk-Out Access,Interior Entry
- Number of fireplaces: 1
Interior area
- Total structure area: 3,047
- Total interior livable area: 3,047 sqft
- Finished area above ground: 1,407
- Finished area below ground: 1,640
Property
Parking
- Total spaces: 7
- Parking features: Detached, Off Street
- Garage spaces: 2
- Uncovered spaces: 5
Features
- Patio & porch: Porch - Enclosed, Screened, Deck
- Exterior features: Porch - Enclosed, Porch - Screened, Deck, Storage, Stone Wall
- Has view: Yes
- View description: Scenic View(s)
- Waterfront features: Stream
Lot
- Size: 18.79 Acres
- Features: Wooded, Gentle Sloping, Level, Steep Slope
Details
- Parcel number: 4059237
- Zoning: Mixed Use
Construction
Type & style
- Home type: SingleFamily
- Architectural style: Contemporary
- Property subtype: Single Family Residence
Materials
- Frame
- Foundation: Concrete Perimeter
- Roof: Shingle
Condition
- Year built: 1974
Utilities & green energy
- Electric: Generator, Circuit Breakers, Generator Connection
- Sewer: Private Sewer
- Water: Private
- Utilities for property: for Electric Range, for Electric Oven, for Electric Dryer, Washer Hookup, Generator Connection
Community & neighborhood
Security
- Security features: Security System
Community
- Community features: Shopping, Pool, Laundromat, Highway Access, House of Worship, Public School
Location
- Region: Shelburne Falls
Other
Other facts
- Road surface type: Unimproved
Price history
| Date | Event | Price |
|---|---|---|
| 3/14/2025 | Sold | $700,000-3.4%$230/sqft |
Source: MLS PIN #73266906 Report a problem | ||
| 1/15/2025 | Contingent | $725,000$238/sqft |
Source: MLS PIN #73266906 Report a problem | ||
| 9/8/2024 | Price change | $725,000-8.5%$238/sqft |
Source: MLS PIN #73266906 Report a problem | ||
| 7/19/2024 | Listed for sale | $792,000-11.5%$260/sqft |
Source: MLS PIN #73266906 Report a problem | ||
| 7/8/2024 | Listing removed | $895,000$294/sqft |
Source: MLS PIN #73247687 Report a problem | ||
Public tax history
| Year | Property taxes | Tax assessment |
|---|---|---|
| 2025 | $10,134 +10.8% | $598,210 +14.9% |
| 2024 | $9,145 +4.7% | $520,800 +1% |
| 2023 | $8,732 +0.9% | $515,481 |
Find assessor info on the county website
Neighborhood: 01370
Nearby schools
GreatSchools rating
- 5/10Buckland-Shelburne RegionalGrades: PK-6Distance: 1.7 mi
- 4/10Mohawk Trail Regional High SchoolGrades: 7-12Distance: 0.8 mi
Schools provided by the listing agent
- Elementary: Bse
- Middle: Mohawk Ms
- High: Mohawk Hs
Source: MLS PIN. This data may not be complete. We recommend contacting the local school district to confirm school assignments for this home.

Get pre-qualified for a loan
At Zillow Home Loans, we can pre-qualify you in as little as 5 minutes with no impact to your credit score.An equal housing lender. NMLS #10287.
Sell for more on Zillow
Get a free Zillow Showcase℠ listing and you could sell for .
$735,000
2% more+ $14,700
With Zillow Showcase(estimated)
$749,700