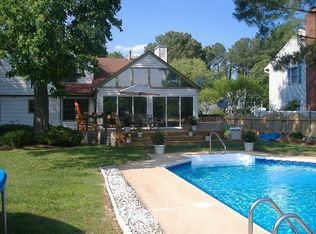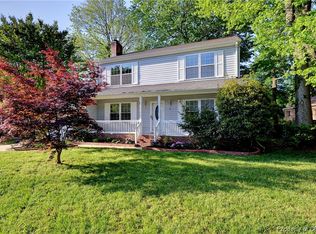Sold
$454,900
10 Fox Gate Way, Hampton, VA 23664
4beds
2,576sqft
Single Family Residence
Built in 1986
0.31 Acres Lot
$468,100 Zestimate®
$177/sqft
$2,948 Estimated rent
Home value
$468,100
$407,000 - $538,000
$2,948/mo
Zestimate® history
Loading...
Owner options
Explore your selling options
What's special
Welcome home to this beautifully renovated four-bedroom, three-and-a-half bathroom, two-level home. It features ensuites on both the first and second floors. The kitchen boasts granite countertops, a backsplash, and new stainless steel appliances that will be installed at closing. Cozy up to a gas fireplace with a remote control. The fenced-in yard includes a gazebo installed on a new concrete pad with electricity. There’s also a 16X16 storage shed. The home is located in a peaceful cul-de-sac. Don’t miss out on this opportunity; schedule a showing today!
Zillow last checked: 8 hours ago
Listing updated: June 05, 2025 at 01:46am
Listed by:
Shari Rocks,
Desirable Management LLC 757-806-4593
Bought with:
Lacey Whitaker
RE/MAX Peninsula
Source: REIN Inc.,MLS#: 10576801
Facts & features
Interior
Bedrooms & bathrooms
- Bedrooms: 4
- Bathrooms: 4
- Full bathrooms: 3
- 1/2 bathrooms: 1
Primary bedroom
- Level: Second
Primary bedroom
- Level: First
Full bathroom
- Level: Second
Dining room
- Level: First
Great room
- Level: First
Heating
- Forced Air, Natural Gas
Cooling
- Central Air
Appliances
- Included: Dishwasher, Disposal, Microwave, Electric Range, Refrigerator, Gas Water Heater
- Laundry: Dryer Hookup, Washer Hookup
Features
- Primary Sink-Double, Walk-In Closet(s), Ceiling Fan(s), Central Vacuum
- Flooring: Laminate/LVP
- Windows: Window Treatments
- Basement: Crawl Space
- Number of fireplaces: 1
- Fireplace features: Fireplace Gas-natural
Interior area
- Total interior livable area: 2,576 sqft
Property
Parking
- Total spaces: 2
- Parking features: Garage Att 2 Car, Multi Car, Driveway, Garage Door Opener
- Attached garage spaces: 2
- Has uncovered spaces: Yes
Accessibility
- Accessibility features: Grip-Accessible Features, Handheld Showerhead, Main Floor Laundry
Features
- Stories: 2
- Patio & porch: Deck
- Pool features: None
- Fencing: Back Yard,Privacy,Fenced
- Waterfront features: Not Waterfront
- Frontage length: 39
Lot
- Size: 0.31 Acres
- Features: Cul-De-Sac
Details
- Additional structures: Gazebo
- Parcel number: 10000856
- Zoning: R13
- Other equipment: Attic Fan, Generator Hookup
Construction
Type & style
- Home type: SingleFamily
- Architectural style: Traditional
- Property subtype: Single Family Residence
Materials
- Vinyl Siding
- Roof: Asphalt Shingle
Condition
- New construction: No
- Year built: 1986
Utilities & green energy
- Sewer: City/County
- Water: City/County
- Utilities for property: Cable Hookup
Community & neighborhood
Location
- Region: Hampton
- Subdivision: All Others Area 101
HOA & financial
HOA
- Has HOA: No
Price history
Price history is unavailable.
Public tax history
| Year | Property taxes | Tax assessment |
|---|---|---|
| 2024 | $4,044 +4.1% | $342,400 +6.9% |
| 2023 | $3,886 +6.7% | $320,300 +12.4% |
| 2022 | $3,640 +2.7% | $285,000 +2.8% |
Find assessor info on the county website
Neighborhood: Foxhill
Nearby schools
GreatSchools rating
- 5/10Francis Asbury Elementary SchoolGrades: K-5Distance: 0.6 mi
- 4/10Benjamin Syms Middle SchoolGrades: 6-8Distance: 2.5 mi
- 6/10Kecoughtan High SchoolGrades: 9-12Distance: 1.9 mi
Schools provided by the listing agent
- Elementary: Francis Asbury Elementary
- Middle: Benjamin Syms Middle
- High: Kecoughtan
Source: REIN Inc.. This data may not be complete. We recommend contacting the local school district to confirm school assignments for this home.

Get pre-qualified for a loan
At Zillow Home Loans, we can pre-qualify you in as little as 5 minutes with no impact to your credit score.An equal housing lender. NMLS #10287.
Sell for more on Zillow
Get a free Zillow Showcase℠ listing and you could sell for .
$468,100
2% more+ $9,362
With Zillow Showcase(estimated)
$477,462
