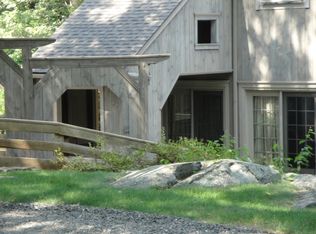Sold for $680,000
$680,000
10 Fox Den Road, Danbury, CT 06811
4beds
3,965sqft
Single Family Residence
Built in 1957
0.84 Acres Lot
$806,900 Zestimate®
$172/sqft
$6,177 Estimated rent
Home value
$806,900
$758,000 - $871,000
$6,177/mo
Zestimate® history
Loading...
Owner options
Explore your selling options
What's special
Wonderful opportunity to own this unique open floor plan ranch in the highly desirable King Street neighborhood. This home has the perfect layout for entertaining family or friends and hosting holidays: The main level flows seamlessly from the living room with its gas fireplace to the eat in kitchen, through to the dining room and two steps down into the very spacious bright family room with built-in bookshelves and high ceiling. This main level living offers a large primary bedroom with two walk-in closets and a sizeable full bath. There is an additional en suite bedroom, as well as two other bedrooms that share a hall bathroom. Enter through the garage into an ample mudroom that also houses a walk-in storage/pantry. Over the garage is the expansive bonus room-currently being used as a game room, this area also has a smaller room that makes a great private office space with a half bath and, for convenience it has its own entrance/exit. Through the sliding doors off the sitting area on the main level is a beautiful professionally installed gazebo to shade you on those sunny days and keep you dry on rainy/snowy days while you sit outside and enjoy the privacy of the very level, quiet back yard. Set in a neighborhood of equally fabulous homes you are less than 10 minutes to I84 or downtown shopping. A whole house generator is in place for peace of mind.
Zillow last checked: 8 hours ago
Listing updated: July 23, 2024 at 09:36pm
Listed by:
Kristen Stolfi 203-512-1234,
Berkshire Hathaway NE Prop. 203-426-8426
Bought with:
Donna M. Gilbert, RES.0766028
Keller Williams Realty
Source: Smart MLS,MLS#: 170614813
Facts & features
Interior
Bedrooms & bathrooms
- Bedrooms: 4
- Bathrooms: 4
- Full bathrooms: 3
- 1/2 bathrooms: 1
Primary bedroom
- Features: Palladian Window(s), High Ceilings, Full Bath, Walk-In Closet(s), Hardwood Floor
- Level: Main
Bedroom
- Features: Full Bath, Wall/Wall Carpet
- Level: Main
Bedroom
- Features: Hardwood Floor
- Level: Main
Bedroom
- Features: Hardwood Floor
- Level: Main
Dining room
- Features: Vaulted Ceiling(s), Hardwood Floor
- Level: Main
Family room
- Features: High Ceilings, Built-in Features, French Doors, Sliders
- Level: Main
Kitchen
- Features: Granite Counters, Dining Area, Hardwood Floor
- Level: Main
Living room
- Features: Gas Log Fireplace, Hardwood Floor
- Level: Main
Office
- Features: Wall/Wall Carpet
- Level: Upper
Rec play room
- Features: Palladian Window(s), Balcony/Deck, Laminate Floor
- Level: Upper
Heating
- Baseboard, Oil
Cooling
- Window Unit(s)
Appliances
- Included: Oven/Range, Refrigerator, Dishwasher, Washer, Dryer, Water Heater
- Laundry: Main Level, Mud Room
Features
- Open Floorplan
- Basement: Full,Unfinished
- Attic: Access Via Hatch
- Number of fireplaces: 1
Interior area
- Total structure area: 3,965
- Total interior livable area: 3,965 sqft
- Finished area above ground: 3,965
Property
Parking
- Total spaces: 2
- Parking features: Attached
- Attached garage spaces: 2
Features
- Patio & porch: Patio
Lot
- Size: 0.84 Acres
- Features: Level, Cleared
Details
- Additional structures: Gazebo
- Parcel number: 65916
- Zoning: RA40
- Other equipment: Generator
Construction
Type & style
- Home type: SingleFamily
- Architectural style: Contemporary,Ranch
- Property subtype: Single Family Residence
Materials
- Vinyl Siding
- Foundation: Concrete Perimeter
- Roof: Asphalt
Condition
- New construction: No
- Year built: 1957
Utilities & green energy
- Sewer: Septic Tank
- Water: Well
Community & neighborhood
Community
- Community features: Golf, Health Club, Lake, Library, Medical Facilities, Park, Shopping/Mall, Stables/Riding
Location
- Region: Danbury
- Subdivision: King St.
Price history
| Date | Event | Price |
|---|---|---|
| 4/30/2024 | Sold | $680,000-6.7%$172/sqft |
Source: | ||
| 4/5/2024 | Pending sale | $729,000$184/sqft |
Source: | ||
| 3/16/2024 | Contingent | $729,000$184/sqft |
Source: | ||
| 2/8/2024 | Listed for sale | $729,000$184/sqft |
Source: | ||
| 1/23/2024 | Contingent | $729,000$184/sqft |
Source: | ||
Public tax history
| Year | Property taxes | Tax assessment |
|---|---|---|
| 2025 | $12,646 +2.3% | $506,030 |
| 2024 | $12,367 +4.8% | $506,030 |
| 2023 | $11,806 +36.8% | $506,030 +65.4% |
Find assessor info on the county website
Neighborhood: 06811
Nearby schools
GreatSchools rating
- 4/10King Street Primary SchoolGrades: K-3Distance: 0.8 mi
- 3/10Rogers Park Middle SchoolGrades: 6-8Distance: 4.9 mi
- 2/10Danbury High SchoolGrades: 9-12Distance: 2.4 mi
Schools provided by the listing agent
- Elementary: King Street
Source: Smart MLS. This data may not be complete. We recommend contacting the local school district to confirm school assignments for this home.
Get pre-qualified for a loan
At Zillow Home Loans, we can pre-qualify you in as little as 5 minutes with no impact to your credit score.An equal housing lender. NMLS #10287.
Sell with ease on Zillow
Get a Zillow Showcase℠ listing at no additional cost and you could sell for —faster.
$806,900
2% more+$16,138
With Zillow Showcase(estimated)$823,038
