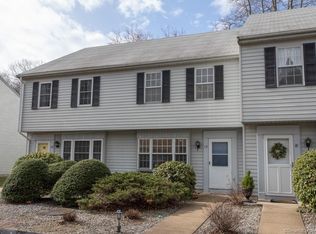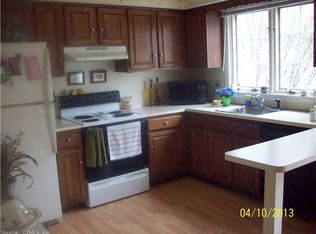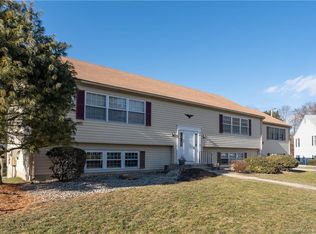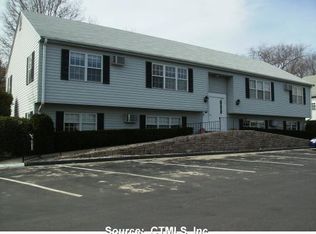Sold for $287,000 on 09/06/24
$287,000
10 Founders Village #10, Clinton, CT 06413
2beds
1,296sqft
Condominium, Townhouse
Built in 1982
-- sqft lot
$301,500 Zestimate®
$221/sqft
$2,423 Estimated rent
Home value
$301,500
$271,000 - $335,000
$2,423/mo
Zestimate® history
Loading...
Owner options
Explore your selling options
What's special
This beautiful townhouse condo offers renewal windows by Andersen installed throughout in 2022. Newer appliances, 2024 fridge and 2021 dishwasher. A new concrete walkway was just installed too. A deep 1 car detached garage is also included and are always in demad here. Out of 96 units in the complex only 24 units have detached garages. The garage can be sold sepaerately within the complex if you so choose later on. Pet policy allows 1 pet. Summer is here and this condo is only 1 mile from the beautiful Clinton town beach. The main floof of this townhouse features a big wall of windows in the living room, a coat closet and pantry closet and enough space for a good sized sectional couch, a tv location and a dining room table too. The kitchen eat in space has tile floors, granite counters and plenty of cabinet space. Sliding glass doors lead from the kitchen to the outdoor patio area. A nice half bath completes this main level. The second floor has the laundry room and a big hall closet. The primary bedroom and second bedroom each have their own private bathrooms (See floor plans). Each bedroom also has two large closets. There is also a good sized floored storage attic accessed by pull down stairs as well. Located between NY and Boston on the I-95 corridor makes commuting easy by highway and railways only which are a few minutes away. Enjoy marina's, shopping malls, beaches, and downtown restaurants all super close by, come enjoy Clinton.
Zillow last checked: 8 hours ago
Listing updated: October 01, 2024 at 01:00am
Listed by:
Al Chiarito 860-227-2074,
Chiarito Real Estate LLC 860-227-2074
Bought with:
Gigi Giordano, REB.0789894
Compass Connecticut, LLC
Source: Smart MLS,MLS#: 24023934
Facts & features
Interior
Bedrooms & bathrooms
- Bedrooms: 2
- Bathrooms: 3
- Full bathrooms: 1
- 1/2 bathrooms: 2
Primary bedroom
- Features: Full Bath, Wall/Wall Carpet
- Level: Upper
- Area: 221 Square Feet
- Dimensions: 13 x 17
Bedroom
- Features: Full Bath, Wall/Wall Carpet
- Level: Upper
- Area: 176 Square Feet
- Dimensions: 11 x 16
Kitchen
- Features: Remodeled, Ceiling Fan(s), Granite Counters, Eating Space, Sliders, Tile Floor
- Level: Main
- Area: 255 Square Feet
- Dimensions: 15 x 17
Living room
- Features: Wall/Wall Carpet
- Level: Main
- Area: 340 Square Feet
- Dimensions: 17 x 20
Heating
- Radiant, Electric
Cooling
- Attic Fan, Ceiling Fan(s), Wall Unit(s)
Appliances
- Included: Electric Range, Microwave, Refrigerator, Dishwasher, Washer, Dryer, Electric Water Heater, Water Heater
- Laundry: Upper Level
Features
- Wired for Data, Open Floorplan
- Doors: Storm Door(s)
- Windows: Thermopane Windows
- Basement: None
- Attic: Storage,Floored,Pull Down Stairs
- Has fireplace: No
Interior area
- Total structure area: 1,296
- Total interior livable area: 1,296 sqft
- Finished area above ground: 1,296
- Finished area below ground: 0
Property
Parking
- Total spaces: 3
- Parking features: Garage, Detached, Unassigned, Assigned, Garage Door Opener
- Garage spaces: 1
Features
- Stories: 2
- Patio & porch: Patio
- Exterior features: Sidewalk
Lot
- Features: Level
Details
- Parcel number: 944353
- Zoning: Per Town
Construction
Type & style
- Home type: Condo
- Architectural style: Townhouse
- Property subtype: Condominium, Townhouse
Materials
- Aluminum Siding
Condition
- New construction: No
- Year built: 1982
Details
- Builder model: Townhouse
Utilities & green energy
- Sewer: Septic Tank
- Water: Public
- Utilities for property: Cable Available
Green energy
- Energy efficient items: Doors, Windows
Community & neighborhood
Community
- Community features: Near Public Transport, Golf, Health Club, Library, Medical Facilities, Playground, Shopping/Mall
Location
- Region: Clinton
HOA & financial
HOA
- Has HOA: Yes
- HOA fee: $437 monthly
- Amenities included: Management
- Services included: Maintenance Grounds, Trash, Snow Removal, Insurance
Price history
| Date | Event | Price |
|---|---|---|
| 9/6/2024 | Sold | $287,000-2.7%$221/sqft |
Source: | ||
| 8/15/2024 | Pending sale | $295,000$228/sqft |
Source: | ||
| 8/3/2024 | Price change | $295,000-6.3%$228/sqft |
Source: | ||
| 7/8/2024 | Price change | $314,900-4.3%$243/sqft |
Source: | ||
| 6/20/2024 | Listed for sale | $329,000+99.4%$254/sqft |
Source: | ||
Public tax history
Tax history is unavailable.
Neighborhood: 06413
Nearby schools
GreatSchools rating
- 7/10Jared Eliot SchoolGrades: 5-8Distance: 1.6 mi
- 7/10The Morgan SchoolGrades: 9-12Distance: 2 mi
- 7/10Lewin G. Joel Jr. SchoolGrades: PK-4Distance: 2 mi
Schools provided by the listing agent
- High: Morgan
Source: Smart MLS. This data may not be complete. We recommend contacting the local school district to confirm school assignments for this home.

Get pre-qualified for a loan
At Zillow Home Loans, we can pre-qualify you in as little as 5 minutes with no impact to your credit score.An equal housing lender. NMLS #10287.
Sell for more on Zillow
Get a free Zillow Showcase℠ listing and you could sell for .
$301,500
2% more+ $6,030
With Zillow Showcase(estimated)
$307,530


