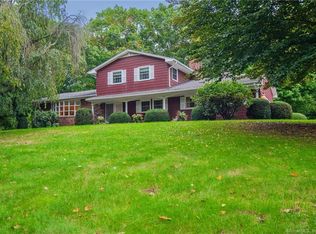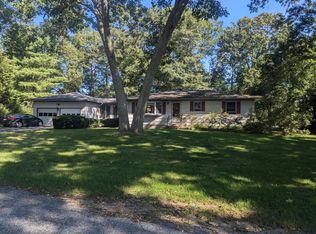Brand new Septic System, brand new heating system, this lovely home is situated far back off road with evergreens for privacy in a coveted neighborhood with park like landscaping, spacious driveway is located off Foster St (dead end. Pull up to your 2 car garage, and step through the double front doors into the bright open foyer. Enjoy watching the sunset through the large picture window in the generously sized living room. Glass sliders in the family room/den lead to a large 3 season room (easily converted to year round to enjoy a peaceful morning of watching birds in your very private yard. Or enjoy outdoor entertaining with peace of mind with your oversized 3 season room with skylights. The newly upgraded kitchen with granite counters and tile backsplash is open to the family room/ den for easy entertaining of family and friends. Fresh exterior paint, newer windows, granite kitchen and powder room counters. Access to crystal clear Quinebaug Pond/Lake is a few steps to the end of the road where you can enjoy boating, fishing, swimming, and ice skating in winter. Private yet close to highway access to 395 or Rt 6 to Providence, enjoy this Connecticut classic and make it your own.
This property is off market, which means it's not currently listed for sale or rent on Zillow. This may be different from what's available on other websites or public sources.

