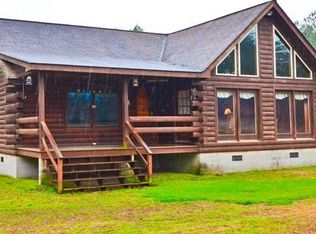Sold for $325,000 on 02/27/23
$325,000
10 Fort Island Road, Eure, NC 27935
4beds
2,016sqft
Single Family Residence
Built in 1992
1.77 Acres Lot
$335,200 Zestimate®
$161/sqft
$2,160 Estimated rent
Home value
$335,200
$298,000 - $372,000
$2,160/mo
Zestimate® history
Loading...
Owner options
Explore your selling options
What's special
What a great find near the VA line! Huge lot, private and peaceful/fruit trees..! Nice home w/ double attached and double detached. Home has inviting foyer, formal dining, spacious living rm, cozy den w/ fireplace, kitchen, utility room W/D w/ 1/2 bath, Owner's En-Suite w/ walk-in closet and bath three bedrooms and hall full bath, private deck, large front porch (rock your worries away), and a utility/workshop that is 10X24 to do any work, crafts... awesome space for your needs! Adjacent 2 acre lot available with purchase of home. Whole house generator!
Zillow last checked: 8 hours ago
Listing updated: May 02, 2023 at 10:22am
Listed by:
Lynn Bulman Team,
Howard Hanna WEW/EC
Bought with:
Jacqueline Kretzer, 305846
Rose & Womble Realty/Moyock
Source: Hive MLS,MLS#: 100342448 Originating MLS: Albemarle Area Association of REALTORS
Originating MLS: Albemarle Area Association of REALTORS
Facts & features
Interior
Bedrooms & bathrooms
- Bedrooms: 4
- Bathrooms: 3
- Full bathrooms: 2
- 1/2 bathrooms: 1
Primary bedroom
- Level: Primary Living Area
Dining room
- Features: Formal
Heating
- Fireplace(s), Heat Pump, Electric
Cooling
- Central Air, Heat Pump
Appliances
- Included: Electric Oven, Built-In Microwave, Freezer, Washer, Refrigerator, Dryer, Dishwasher
- Laundry: Dryer Hookup, Washer Hookup, Laundry Room
Features
- Master Downstairs, Walk-in Closet(s), Entrance Foyer, Mud Room, Whole-Home Generator, Ceiling Fan(s), Pantry, Gas Log, Walk-In Closet(s), Workshop
- Doors: Storm Door(s)
- Attic: Access Only
- Has fireplace: Yes
- Fireplace features: Gas Log
Interior area
- Total structure area: 2,016
- Total interior livable area: 2,016 sqft
Property
Parking
- Total spaces: 4
- Parking features: Attached, Detached, Concrete
- Has attached garage: Yes
Features
- Levels: One
- Stories: 1
- Patio & porch: Deck, Porch
- Exterior features: Gas Log, Storm Doors
- Fencing: Partial,Vinyl
- Waterfront features: None
Lot
- Size: 1.77 Acres
- Dimensions: 100 x 494 x 246 x 536
- Features: Open Lot, Level, Wooded
Details
- Additional structures: Second Garage
- Parcel number: 0200898
- Zoning: R1
- Special conditions: Standard
- Other equipment: Generator
Construction
Type & style
- Home type: SingleFamily
- Property subtype: Single Family Residence
Materials
- Vinyl Siding
- Foundation: Brick/Mortar, Crawl Space
- Roof: Architectural Shingle
Condition
- New construction: No
- Year built: 1992
Utilities & green energy
- Sewer: Septic Tank
- Water: Public
- Utilities for property: Water Available, Water Connected
Community & neighborhood
Location
- Region: Eure
- Subdivision: Sandy Point
Other
Other facts
- Listing agreement: Exclusive Right To Sell
- Listing terms: Cash,Conventional,FHA,USDA Loan,VA Loan
- Road surface type: Paved
Price history
| Date | Event | Price |
|---|---|---|
| 2/27/2023 | Sold | $325,000+8.7%$161/sqft |
Source: | ||
| 1/23/2023 | Pending sale | $299,000$148/sqft |
Source: | ||
| 10/24/2022 | Price change | $299,000-6.3%$148/sqft |
Source: | ||
| 9/20/2022 | Price change | $319,000-3.3%$158/sqft |
Source: | ||
| 8/3/2022 | Listed for sale | $330,000$164/sqft |
Source: | ||
Public tax history
| Year | Property taxes | Tax assessment |
|---|---|---|
| 2024 | $1,888 | $190,210 |
| 2023 | $1,888 | $190,210 |
| 2022 | $1,888 +5.3% | $190,210 |
Find assessor info on the county website
Neighborhood: 27935
Nearby schools
GreatSchools rating
- 3/10Gatesville ElementaryGrades: PK-5Distance: 5 mi
- 3/10Central MiddleGrades: 6-8Distance: 6.5 mi
- 3/10Gates County Senior HighGrades: 9-12Distance: 8.2 mi

Get pre-qualified for a loan
At Zillow Home Loans, we can pre-qualify you in as little as 5 minutes with no impact to your credit score.An equal housing lender. NMLS #10287.
Sell for more on Zillow
Get a free Zillow Showcase℠ listing and you could sell for .
$335,200
2% more+ $6,704
With Zillow Showcase(estimated)
$341,904