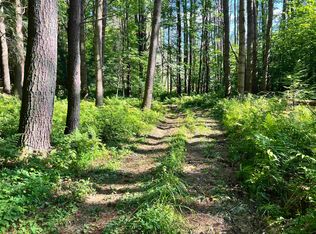This home has so much potential to allow you to grow, to downsize, to garden, to have a mini farm, or just to live and enjoy the privacy! It is a 3 bedroom septic, keep in mind! But...it has been converted to 2 bedrooms to allow a work from home space. You now have two Primary suites, but it can be reconfigured. The addition of the beautiful sunken living room with gas fireplace will be enjoyed by all. There is a 2 year old furnace, an updated kitchen, and new bathroom vanity. Outside, you have a converted chicken palace, endless shed space, and carports to take haven from the snow. Come see us Sunday 10-12pm for an OPEN HOUSE!
This property is off market, which means it's not currently listed for sale or rent on Zillow. This may be different from what's available on other websites or public sources.


