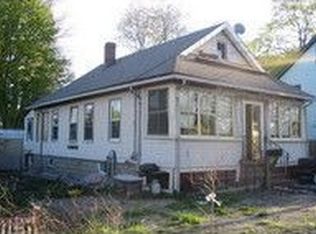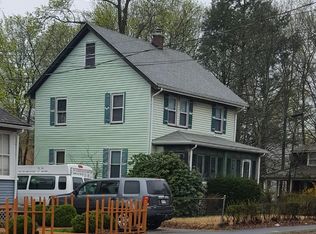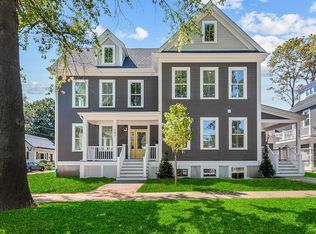Where else can you find a move-in ready home for under $500,000 in Boston? Hyde Park's Readville of course! Don't miss this pristine, three-bedroom, two full bath cape in Boston's "suburb in the city." This home sits on a quiet side street and is a short distance to the baseball field, basketball courts and playground at Meigs Field. Less than a half mile to the Readville Commuter Rail station and only a few minutes' drive to the Blue Hills ski area and hiking trails or to Legacy place. This roomy cape has hardwood floors throughout, a new roof, updated bathrooms, and a recently painted exterior. Two large bedrooms on the second floor include walk-in closets. The third bedroom on the first floor is being used as a family room. Finished bonus room in basement is currently a home office, but could serve as a playroom or guest room. Lots of space in the clean and dry basement for storage, or refinish it for additional living space. Great partially fenced in yard, too!
This property is off market, which means it's not currently listed for sale or rent on Zillow. This may be different from what's available on other websites or public sources.


