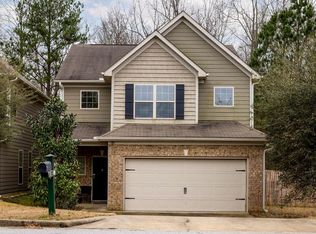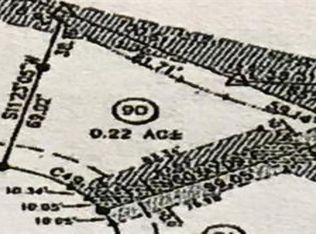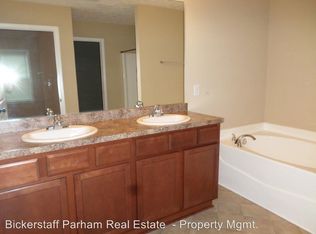Sold for $245,000
$245,000
10 Forest Ridge Ln, Phenix City, AL 36869
4beds
2,616sqft
Single Family Residence
Built in 2012
1 Acres Lot
$245,900 Zestimate®
$94/sqft
$2,328 Estimated rent
Home value
$245,900
Estimated sales range
Not available
$2,328/mo
Zestimate® history
Loading...
Owner options
Explore your selling options
What's special
This Fairhaven subdivision home offers 2616 SqFt, 4 bedrooms, 2.5 bathrooms, dine-in kitchen with breakfast bar and breakfast area,
separate dining room, separate living room, double attached garage, covered back patio. and large fenced-in back yard. All offers must be submitted at www.vrmproperties.com. Agents must register as a User, enter the property address, and click on “Start Offer”. This property may qualify for Seller Financing (Vendee). Earnest money to be held by Closing attorney and must be cashiers check or certified funds. Proof of funds required on cash transactions. Lender Pre-Approval letter for financed offers (dated within last 30 days) required for finance offers. AL Redemption Bond may be required by Buyer's lender and/or title provider and will not be paid for by seller. If property was built prior to 1978, Lead Based Paint Potentially Exists.
Zillow last checked: 8 hours ago
Listing updated: October 10, 2025 at 10:27am
Listed by:
Cameron Kash 706-615-4473,
Keller Williams Realty River C,
Steven Kash 706-615-4470,
Keller Williams Realty River C
Bought with:
Manuel Veloz, 159920
Century 21 Premier Real Estate
Source: East Alabama BOR,MLS#: E100978
Facts & features
Interior
Bedrooms & bathrooms
- Bedrooms: 4
- Bathrooms: 3
- Full bathrooms: 2
- 1/2 bathrooms: 1
Heating
- Central
Cooling
- Central Air, Ceiling Fan(s)
Appliances
- Included: Dishwasher, Microwave
- Laundry: Laundry Room, Upper Level
Features
- Double Vanity, Entrance Foyer, His and Hers Closets, Multiple Closets, Walk-In Closet(s)
- Flooring: Carpet, Luxury Vinyl, Vinyl
- Windows: None
- Basement: None
- Number of fireplaces: 1
- Fireplace features: Decorative, Electric
- Common walls with other units/homes: No Common Walls
Interior area
- Total structure area: 2,616
- Total interior livable area: 2,616 sqft
Property
Parking
- Total spaces: 2
- Parking features: Attached, Garage
- Garage spaces: 2
Accessibility
- Accessibility features: None
Features
- Levels: Two
- Stories: 2
- Patio & porch: Covered, Patio
- Exterior features: Lighting, Private Yard, Rain Gutters
- Pool features: None
- Spa features: None
- Fencing: Fenced
- Has view: Yes
- View description: Neighborhood
- Waterfront features: None
- Body of water: None
Lot
- Size: 1 Acres
- Dimensions: 475 x 49
- Features: Back Yard, Front Yard, Wooded
Details
- Additional structures: None
- Parcel number: 05082802001001100
- Special conditions: In Foreclosure,Listed As-Is
- Other equipment: None
- Horse amenities: None
Construction
Type & style
- Home type: SingleFamily
- Architectural style: Traditional
- Property subtype: Single Family Residence
Materials
- Stone, Vinyl Siding
- Roof: Composition
Condition
- Resale
- Year built: 2012
Utilities & green energy
- Electric: None
- Sewer: Public Sewer
- Water: Public
- Utilities for property: Cable Available, Electricity Available
Green energy
- Energy generation: None
Community & neighborhood
Security
- Security features: Smoke Detector(s)
Community
- Community features: None
Location
- Region: Phenix City
- Subdivision: Fairhaven
HOA & financial
HOA
- Has HOA: No
Other
Other facts
- Road surface type: Asphalt
Price history
| Date | Event | Price |
|---|---|---|
| 10/10/2025 | Sold | $245,000-9.2%$94/sqft |
Source: | ||
| 8/15/2024 | Listing removed | $269,900$103/sqft |
Source: | ||
| 7/25/2024 | Listed for sale | $269,900$103/sqft |
Source: | ||
| 7/9/2024 | Pending sale | $269,900$103/sqft |
Source: | ||
| 5/6/2024 | Listed for sale | $269,900+14.9%$103/sqft |
Source: | ||
Public tax history
| Year | Property taxes | Tax assessment |
|---|---|---|
| 2024 | $3,216 +16.5% | $54,500 +16.5% |
| 2023 | $2,761 +11.7% | $46,800 +11.7% |
| 2022 | $2,472 +11.7% | $41,900 +11.7% |
Find assessor info on the county website
Neighborhood: 36869
Nearby schools
GreatSchools rating
- 8/10Ridgecrest Elementary SchoolGrades: PK-5Distance: 0.8 mi
- 5/10South Girard SchoolGrades: 8Distance: 1.8 mi
- 10/10Central Freshman AcademyGrades: 9Distance: 3.2 mi
Get pre-qualified for a loan
At Zillow Home Loans, we can pre-qualify you in as little as 5 minutes with no impact to your credit score.An equal housing lender. NMLS #10287.
Sell for more on Zillow
Get a Zillow Showcase℠ listing at no additional cost and you could sell for .
$245,900
2% more+$4,918
With Zillow Showcase(estimated)$250,818


