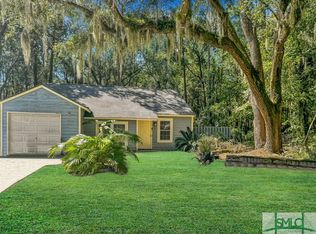Sold for $298,900 on 04/16/25
$298,900
10 Forest Ridge Court, Savannah, GA 31419
3beds
1,427sqft
Single Family Residence
Built in 1987
8,712 Square Feet Lot
$299,000 Zestimate®
$209/sqft
$2,329 Estimated rent
Home value
$299,000
$278,000 - $320,000
$2,329/mo
Zestimate® history
Loading...
Owner options
Explore your selling options
What's special
Discover your ideal retreat on a quiet cul-de-sac in Savannah’s desirable southside! This charming two-story low-country home offers 3 spacious bedrooms, 2 updated baths, a flexible bonus room, & a welcoming rocking chair front porch—perfect for relaxing. Inside, enjoy an open living/dining area w/ a cozy fireplace, ceiling fans, & a sliding glass door that leads to a private, fenced backyard oasis w/ an inground pool—perfect for summer entertaining or peaceful evenings. The updated kitchen shines w/ modern cabinets, sleek countertops, chic tile backsplash, breakfast nook, and pantry. A downstairs bedroom & remodeled bath offer easy living, while upstairs you'll find two more bedrooms, a bonus room, & a second bath w/ new flooring. Recent updates include a new HVAC (Sept. 2024) and architectural roof (2023). With a single-car garage, electric opener, washer/dryer hookups, and double driveway, this move-in ready home won’t last long. Schedule your tour today at 10 Forest Ridge Ct.!
Zillow last checked: 8 hours ago
Listing updated: April 17, 2025 at 01:07pm
Listed by:
Melissa Stanford 912-224-6166,
Next Move Real Estate LLC,
Paul Stanford 912-224-3650,
Next Move Real Estate LLC
Bought with:
Victoria Williams Adcock, 412102
Seaport Real Estate Group
Source: Hive MLS,MLS#: SA327329
Facts & features
Interior
Bedrooms & bathrooms
- Bedrooms: 3
- Bathrooms: 2
- Full bathrooms: 2
Heating
- Central, Electric
Cooling
- Central Air, Electric
Appliances
- Included: Dishwasher, Electric Water Heater, Oven, Range, Refrigerator
- Laundry: Washer Hookup, Dryer Hookup, In Garage
Features
- Breakfast Area, Galley Kitchen, Pantry
- Basement: None
- Number of fireplaces: 1
- Fireplace features: Factory Built, Living Room
- Common walls with other units/homes: No Common Walls
Interior area
- Total interior livable area: 1,427 sqft
Property
Parking
- Total spaces: 1
- Parking features: Attached, Garage Door Opener
- Garage spaces: 1
Features
- Patio & porch: Patio, Front Porch
- Pool features: In Ground
- Fencing: Privacy
- Has view: Yes
- View description: Trees/Woods
Lot
- Size: 8,712 sqft
- Features: Cul-De-Sac
Details
- Parcel number: 2078407010
- Zoning: RA
- Zoning description: Single Family
- Special conditions: Standard
Construction
Type & style
- Home type: SingleFamily
- Property subtype: Single Family Residence
Materials
- Frame
- Foundation: Slab
Condition
- Year built: 1987
Utilities & green energy
- Sewer: Public Sewer
- Water: Public
Community & neighborhood
Location
- Region: Savannah
- Subdivision: Forest Ridge
HOA & financial
HOA
- Has HOA: No
Other
Other facts
- Listing agreement: Exclusive Right To Sell
- Listing terms: Cash,Conventional,1031 Exchange,FHA,VA Loan
- Ownership type: Homeowner/Owner
- Road surface type: Asphalt
Price history
| Date | Event | Price |
|---|---|---|
| 4/16/2025 | Sold | $298,900$209/sqft |
Source: | ||
| 3/13/2025 | Listed for sale | $298,900$209/sqft |
Source: | ||
| 3/12/2025 | Listing removed | $298,900$209/sqft |
Source: | ||
| 2/8/2025 | Price change | $298,900-3.6%$209/sqft |
Source: | ||
| 1/31/2025 | Listed for sale | $310,000$217/sqft |
Source: | ||
Public tax history
| Year | Property taxes | Tax assessment |
|---|---|---|
| 2025 | $2,822 +31.8% | $98,040 +33.1% |
| 2024 | $2,141 +6.3% | $73,680 +6.8% |
| 2023 | $2,014 +38.3% | $68,960 +38.3% |
Find assessor info on the county website
Neighborhood: Wilshire Estates/Savannah Mall
Nearby schools
GreatSchools rating
- 6/10Pulaski Elementary SchoolGrades: PK-5Distance: 0.4 mi
- 3/10Southwest Middle SchoolGrades: 6-8Distance: 6.1 mi
- 3/10Windsor Forest High SchoolGrades: PK,9-12Distance: 1.2 mi

Get pre-qualified for a loan
At Zillow Home Loans, we can pre-qualify you in as little as 5 minutes with no impact to your credit score.An equal housing lender. NMLS #10287.
Sell for more on Zillow
Get a free Zillow Showcase℠ listing and you could sell for .
$299,000
2% more+ $5,980
With Zillow Showcase(estimated)
$304,980