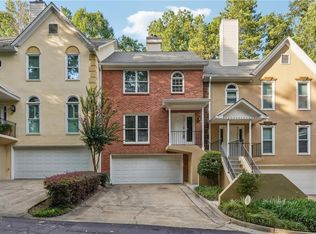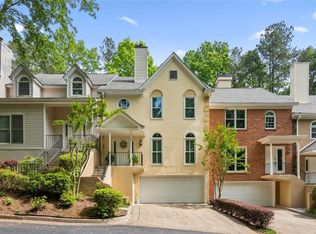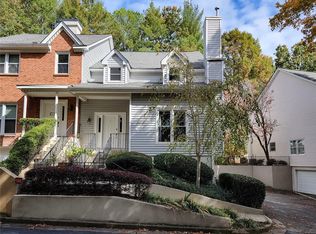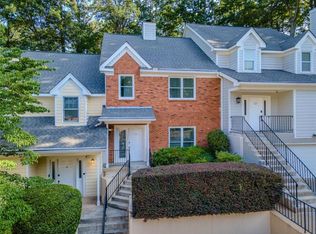Closed
$416,000
10 Forest Ridge Ct, Sandy Springs, GA 30350
3beds
2,124sqft
Townhouse, Residential
Built in 1986
2,090.88 Square Feet Lot
$418,900 Zestimate®
$196/sqft
$2,620 Estimated rent
Home value
$418,900
$377,000 - $465,000
$2,620/mo
Zestimate® history
Loading...
Owner options
Explore your selling options
What's special
Welcome home to this beautiful Sandy Springs townhome! The recently updated kitchen features quartz countertops, new cabinets with soft-close drawers, and new stainless steel appliances. Also, newer paint throughout including ceiling, walls, and trim. Both the master bathroom and 2nd bathroom have been updated with quartz countertops. The large walk-in closet in the master bathroom comes with organizational system. Lastly, don't forget to check out the bonus room downstairs. This extra space can be turned into a gym, theater room, office, or whatever you can create. Fantastic location! Just minutes to Downtown Roswell, 400, Shopping, Great Schools, and Restaurants.
Zillow last checked: 8 hours ago
Listing updated: July 23, 2024 at 10:52pm
Listing Provided by:
Byron Bloodworth,
Sanders RE, LLC
Bought with:
Todd Brunsvold, 272791
Compass
Source: FMLS GA,MLS#: 7397496
Facts & features
Interior
Bedrooms & bathrooms
- Bedrooms: 3
- Bathrooms: 3
- Full bathrooms: 2
- 1/2 bathrooms: 1
Primary bedroom
- Features: Other
- Level: Other
Bedroom
- Features: Other
Primary bathroom
- Features: Separate Tub/Shower
Dining room
- Features: Separate Dining Room
Kitchen
- Features: Stone Counters, Eat-in Kitchen, Breakfast Bar, Cabinets White, Solid Surface Counters
Heating
- Natural Gas
Cooling
- Central Air
Appliances
- Included: Dishwasher, Dryer, Disposal, Electric Cooktop, Refrigerator, Microwave, Washer
- Laundry: In Hall, Upper Level
Features
- High Speed Internet, Wet Bar, Crown Molding, Vaulted Ceiling(s), Walk-In Closet(s)
- Flooring: Ceramic Tile, Hardwood, Laminate
- Windows: Insulated Windows
- Basement: None
- Number of fireplaces: 1
- Fireplace features: Gas Starter, Living Room
- Common walls with other units/homes: 2+ Common Walls,No One Below,No One Above
Interior area
- Total structure area: 2,124
- Total interior livable area: 2,124 sqft
- Finished area above ground: 0
- Finished area below ground: 0
Property
Parking
- Total spaces: 2
- Parking features: Garage Door Opener, Driveway, Garage, Garage Faces Front
- Garage spaces: 2
- Has uncovered spaces: Yes
Accessibility
- Accessibility features: None
Features
- Levels: Three Or More
- Patio & porch: Patio
- Exterior features: None
- Pool features: None
- Spa features: None
- Fencing: None
- Has view: Yes
- View description: Other
- Waterfront features: None
- Body of water: None
Lot
- Size: 2,090 sqft
- Features: Level
Details
- Additional structures: None
- Parcel number: 06 036800080112
- Other equipment: None
- Horse amenities: None
Construction
Type & style
- Home type: Townhouse
- Architectural style: Townhouse
- Property subtype: Townhouse, Residential
- Attached to another structure: Yes
Materials
- Stucco
- Foundation: Slab
- Roof: Shingle
Condition
- Resale
- New construction: No
- Year built: 1986
Utilities & green energy
- Electric: Other
- Sewer: Public Sewer
- Water: Public
- Utilities for property: Cable Available, Electricity Available, Natural Gas Available, Phone Available, Sewer Available, Water Available
Green energy
- Energy efficient items: None
- Energy generation: None
Community & neighborhood
Security
- Security features: Smoke Detector(s)
Community
- Community features: Homeowners Assoc, Near Trails/Greenway, Street Lights, Near Public Transport, Near Schools, Near Shopping
Location
- Region: Sandy Springs
- Subdivision: Heatherly Townhomes
HOA & financial
HOA
- Has HOA: Yes
- HOA fee: $330 monthly
- Services included: Water, Maintenance Grounds, Reserve Fund, Insurance, Trash, Pest Control
Other
Other facts
- Ownership: Fee Simple
- Road surface type: Paved
Price history
| Date | Event | Price |
|---|---|---|
| 7/19/2024 | Sold | $416,000-1.7%$196/sqft |
Source: | ||
| 6/26/2024 | Pending sale | $423,000$199/sqft |
Source: | ||
| 6/6/2024 | Listed for sale | $423,000+5.1%$199/sqft |
Source: | ||
| 6/27/2022 | Sold | $402,500+7.3%$190/sqft |
Source: Public Record Report a problem | ||
| 6/14/2022 | Pending sale | $375,000$177/sqft |
Source: | ||
Public tax history
| Year | Property taxes | Tax assessment |
|---|---|---|
| 2024 | $2,951 +27.8% | $135,800 |
| 2023 | $2,309 +5.9% | $135,800 +30.1% |
| 2022 | $2,181 +6.5% | $104,400 +20.4% |
Find assessor info on the county website
Neighborhood: Huntcliff
Nearby schools
GreatSchools rating
- 6/10Ison Springs Elementary SchoolGrades: PK-5Distance: 1.4 mi
- 5/10Sandy Springs Charter Middle SchoolGrades: 6-8Distance: 0.9 mi
- 6/10North Springs Charter High SchoolGrades: 9-12Distance: 2.9 mi
Schools provided by the listing agent
- Elementary: Ison Springs
- Middle: Sandy Springs
- High: North Springs
Source: FMLS GA. This data may not be complete. We recommend contacting the local school district to confirm school assignments for this home.
Get a cash offer in 3 minutes
Find out how much your home could sell for in as little as 3 minutes with a no-obligation cash offer.
Estimated market value
$418,900
Get a cash offer in 3 minutes
Find out how much your home could sell for in as little as 3 minutes with a no-obligation cash offer.
Estimated market value
$418,900



