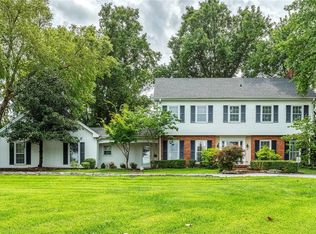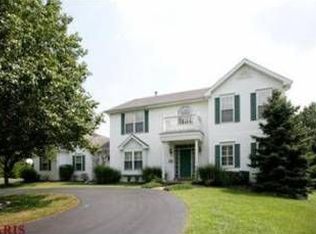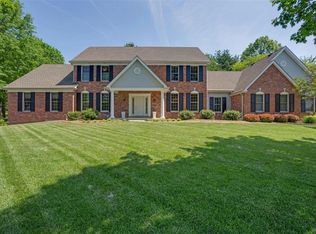Closed
Listing Provided by:
Bradley R Booker 314-422-4555,
Garcia Properties,
Emily A Booker 314-709-0551,
Garcia Properties
Bought with: The Agency
Price Unknown
10 Forest Hills Ridge Ct, Chesterfield, MO 63005
6beds
9,879sqft
Single Family Residence
Built in 1989
1.03 Acres Lot
$1,179,300 Zestimate®
$--/sqft
$4,737 Estimated rent
Home value
$1,179,300
$1.08M - $1.29M
$4,737/mo
Zestimate® history
Loading...
Owner options
Explore your selling options
What's special
Elegant 1.5 sty loaded with beautiful wood floors flowing through the main floor, custom woodwork, crown/dental molding, chair rail, recessed lighting and speaker systems. This home boasts 6 bedrooms (2 master suites), 6 1/2 baths, and 3 floors of luxury living! There are *2* finished basements. An elegant foyer with winding staircase and marble flooring opens to a custom library/den and a formal dining room with coffered ceilings. A spacious family room has a large bar, brick fireplace, bay window and wooden pillars leading out to the sun room with its spectacular vaulted wooden ceiling, palladium windows and tile floors. The kitchen includes solid surface counters, double ovens, gas cooktop, skylight, breakfast room, and desk. The 2nd foyer leads to the main floor master suite addition, and main floor laundry. Upper level has 3 generous bedrooms and the second master suite. Gorgeous outdoor pool with backyard grill and mini refrigerators. Spacious 3 car garage. Additional Rooms: Sun Room
Zillow last checked: 8 hours ago
Listing updated: May 02, 2025 at 08:28am
Listing Provided by:
Bradley R Booker 314-422-4555,
Garcia Properties,
Emily A Booker 314-709-0551,
Garcia Properties
Bought with:
Justin M Taylor, 2007032934
The Agency
Source: MARIS,MLS#: 24066596 Originating MLS: St. Louis Association of REALTORS
Originating MLS: St. Louis Association of REALTORS
Facts & features
Interior
Bedrooms & bathrooms
- Bedrooms: 6
- Bathrooms: 9
- Full bathrooms: 7
- 1/2 bathrooms: 2
- Main level bathrooms: 3
- Main level bedrooms: 1
Heating
- Forced Air, Zoned, Natural Gas
Cooling
- Central Air, Electric, Zoned
Appliances
- Included: Gas Water Heater, Dishwasher, Disposal, Microwave, Refrigerator
- Laundry: Main Level
Features
- Workshop/Hobby Area, Separate Dining, Bookcases, High Ceilings, Coffered Ceiling(s), Special Millwork, Vaulted Ceiling(s), Walk-In Closet(s), Bar, Breakfast Bar, Breakfast Room, Kitchen Island, Granite Counters, Pantry, Double Vanity, Tub, Two Story Entrance Foyer
- Flooring: Hardwood
- Windows: Insulated Windows
- Basement: Full,Partially Finished,Sleeping Area,Walk-Up Access
- Number of fireplaces: 1
- Fireplace features: Recreation Room, Wood Burning, Great Room
Interior area
- Total structure area: 9,879
- Total interior livable area: 9,879 sqft
- Finished area above ground: 5,898
- Finished area below ground: 3,981
Property
Parking
- Total spaces: 3
- Parking features: Attached, Garage, Off Street
- Attached garage spaces: 3
Features
- Levels: One and One Half
- Patio & porch: Patio
- Exterior features: Barbecue
- Has private pool: Yes
- Pool features: Private, In Ground
Lot
- Size: 1.03 Acres
- Dimensions: 151/irr x 340/irr
Details
- Additional structures: Pergola
- Parcel number: 20T210224
- Special conditions: Standard
Construction
Type & style
- Home type: SingleFamily
- Architectural style: Traditional,Other
- Property subtype: Single Family Residence
Materials
- Brick Veneer
Condition
- Year built: 1989
Utilities & green energy
- Sewer: Public Sewer
- Water: Public
- Utilities for property: Underground Utilities
Community & neighborhood
Location
- Region: Chesterfield
- Subdivision: Forest Hills Ridge
Other
Other facts
- Listing terms: Cash,Conventional
- Ownership: Private
- Road surface type: Asphalt
Price history
| Date | Event | Price |
|---|---|---|
| 12/20/2024 | Sold | -- |
Source: | ||
| 11/15/2024 | Pending sale | $1,325,000$134/sqft |
Source: | ||
| 10/30/2024 | Price change | $1,325,000-5.4%$134/sqft |
Source: | ||
| 10/22/2024 | Listed for sale | $1,400,000$142/sqft |
Source: | ||
| 10/8/2024 | Listing removed | $1,400,000$142/sqft |
Source: | ||
Public tax history
| Year | Property taxes | Tax assessment |
|---|---|---|
| 2024 | $15,304 +2.6% | $212,120 |
| 2023 | $14,910 +17.3% | $212,120 +26.2% |
| 2022 | $12,712 +0.5% | $168,120 |
Find assessor info on the county website
Neighborhood: 63005
Nearby schools
GreatSchools rating
- 5/10Ellisville Elementary SchoolGrades: K-5Distance: 1.8 mi
- 8/10Crestview Middle SchoolGrades: 6-8Distance: 1.2 mi
- 8/10Marquette Sr. High SchoolGrades: 9-12Distance: 0.1 mi
Schools provided by the listing agent
- Elementary: Ellisville Elem.
- Middle: Crestview Middle
- High: Marquette Sr. High
Source: MARIS. This data may not be complete. We recommend contacting the local school district to confirm school assignments for this home.
Get a cash offer in 3 minutes
Find out how much your home could sell for in as little as 3 minutes with a no-obligation cash offer.
Estimated market value
$1,179,300


