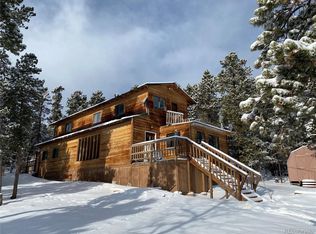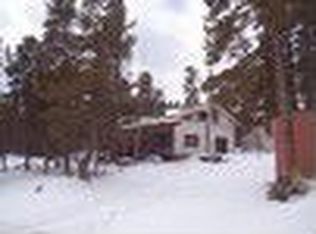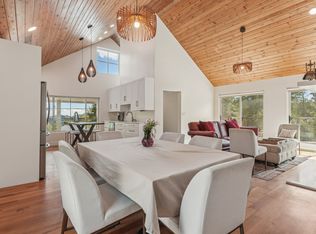Standard frame construction home, even though legal description says mobile home lot. Handyman special - but you can move right in. Serene mountain setting with easy access just off the paved road has great bones. This adorable home has a new garage door, new exterior paint and a charming front porch. It is currently livable as a 3 bedroom 1 bath home, but with a little sweat equity you could finish the upstairs large, bright and open master bedroom with great views and a private master bathroom. Upper/master bathroom just needs sink, toilet and wall finishes. All walls and tub already in place, and other plumbing already stubbed up. Finishing these additions would provide you with a 4 bedroom 2 bath home. This home is near Golden Gate Canyon State Park and close to a T Mobile tower so cell service is great. There is also an old unused tack room, chicken coop and small corral. Due to 2nd bathroom being unfinished this home will likely need cash offer or renovation loan.
This property is off market, which means it's not currently listed for sale or rent on Zillow. This may be different from what's available on other websites or public sources.



