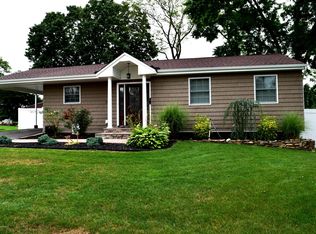UNIQUE & CUSTOM BUILDERS OWN, NO EXPENSE SPARED ON THIS 3 BEDROOM, 3 BATH RANCH WITH FULL FINISHED BASEMENT & ADDED CUSTOM 3/4 BATH. THIS HOME IS LIKE NO OTHER! WITHIN THE PAST 5 YEARS THIS ENTIRE HOME WAS GUTTED DOWN TO THE STUDS AND REBUILT WITH ALL NEW ROXUL INSULATION WITH FIRE RETARDANT & VAPOR BARRIER THROUGHOUT INCLUDING BSMT! FINISHED WITH 5/8 FIREBOARD SHEETROCK. ALL NEW ELECTRIC, PLUMBING, NEW PELLA SUPER SERIES WINDOWS, NEW TANKLESS HW HEATER, HIGH EFFICIENCY HEATING & CENTRAL AIR, 50 YR TIMBERLINE ROOF & NEW PLYWOOD, 3 CUSTOM BATHS, HDWD FLRS THROUGHOUT, HIGHHATS, CUSTOM MOLDINGS. OPEN CONCEPT FEATS CUSTOM ENTRY DOOR LEADING TO A LARGE EIK WITH CHERRY CABINETS, GRANITE CNTRTPS & SS APP. SPACIOUS LIVING ROOM WITH HARDWOOD FLRS, CROWN MOLDNG & OVERSIZED PELLA BAY WINDOW
This property is off market, which means it's not currently listed for sale or rent on Zillow. This may be different from what's available on other websites or public sources.
