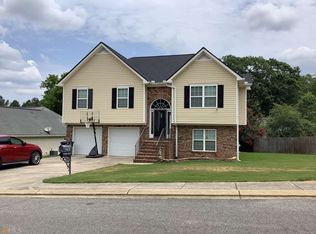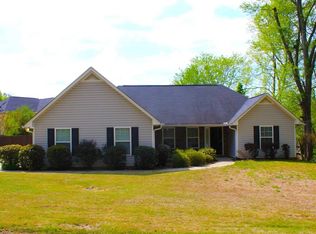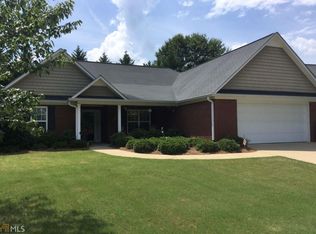Incredible move in ready 3 bedroom 2 bath ranch on cul-de-sac street! The open floor plan, high ceilings, wood flooring, and windows will have you ready to pack your bags and move in! With a gas fireplace inside and a beautiful outdoor living space with rock fireplace outside, cozy nights and weekends are in your future. Between the spacious master suite, walk in laundry room with sink, beautiful dining room and spacious fenced in backyard - the space is plentiful! If you love it by the photos, just wait until you visit!
This property is off market, which means it's not currently listed for sale or rent on Zillow. This may be different from what's available on other websites or public sources.


