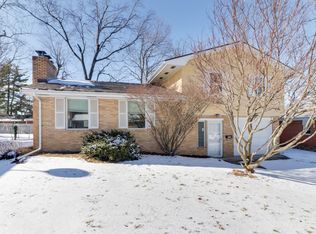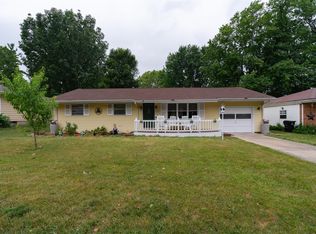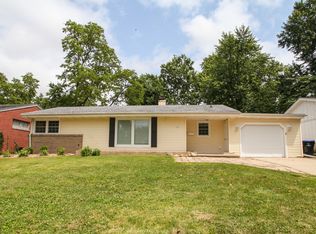Closed
$247,500
10 Foley Ave, Bloomington, IL 61701
4beds
2,256sqft
Single Family Residence
Built in 1960
7,971.48 Square Feet Lot
$256,600 Zestimate®
$110/sqft
$2,087 Estimated rent
Home value
$256,600
$236,000 - $280,000
$2,087/mo
Zestimate® history
Loading...
Owner options
Explore your selling options
What's special
Fully Updated & Move-In Ready Home in Bloomington! Like the grand opening to a buffet, you want to get it before everyone else does!! Welcome to 10 Foley Ave, a beautifully updated home featuring modern upgrades throughout, with approximately 2,250 finished square feet! A great centralized location near Ewing Manor. From fresh paint and new flooring to stylish fixtures and finishes, this home is truly move in ready! Inside, you'll find a stunning shiplap accent wall with an electric fireplace and TV-ready outlets, adding charm and functionality to the living space. The kitchen has been completely updated with new cabinets, quartz countertops, stainless steel appliances, a sleek glass island range hood, and a modern sink and faucet. The main floor bathroom has been fully redone, while the basement offers fresh updates with new doors and trim. Additional highlights include new drywall and flooring throughout the home, updated plumbing with convenient shut-offs, new doors and trim throughout, and a fully upgraded, brand new electrical panel, with recessed lighting in the kitchen. The home also boasts replacement windows (approx. 12 years old), a roof from 2012, a new AC unit (2022), and a water heater (2013). Outside, enjoy a refreshed exterior with new white shutters, pressure-washed windows and gutters, and a cleaned-up front entry. Don't miss your chance to own this beautifully updated home - schedule your showing today!
Zillow last checked: 8 hours ago
Listing updated: April 12, 2025 at 01:34am
Listing courtesy of:
Fredrick Vermaat 309-261-0177,
RE/MAX Rising
Bought with:
Julie Duncan
BHHS Central Illinois, REALTORS
Source: MRED as distributed by MLS GRID,MLS#: 12299114
Facts & features
Interior
Bedrooms & bathrooms
- Bedrooms: 4
- Bathrooms: 2
- Full bathrooms: 2
Primary bedroom
- Features: Flooring (Hardwood)
- Level: Main
- Area: 143 Square Feet
- Dimensions: 13X11
Bedroom 2
- Features: Flooring (Hardwood)
- Level: Main
- Area: 144 Square Feet
- Dimensions: 12X12
Bedroom 3
- Features: Flooring (Carpet)
- Level: Basement
- Area: 132 Square Feet
- Dimensions: 12X11
Bedroom 4
- Features: Flooring (Carpet)
- Level: Basement
- Area: 140 Square Feet
- Dimensions: 14X10
Dining room
- Features: Flooring (Carpet)
- Level: Main
- Area: 140 Square Feet
- Dimensions: 14X10
Enclosed porch
- Features: Flooring (Other)
- Level: Main
- Area: 312 Square Feet
- Dimensions: 26X12
Family room
- Features: Flooring (Carpet)
- Level: Basement
- Area: 260 Square Feet
- Dimensions: 26X10
Kitchen
- Features: Kitchen (Eating Area-Table Space, Pantry-Closet), Flooring (Vinyl)
- Level: Main
- Area: 144 Square Feet
- Dimensions: 16X9
Laundry
- Features: Flooring (Other)
- Level: Basement
- Area: 208 Square Feet
- Dimensions: 16X13
Living room
- Features: Flooring (Carpet)
- Level: Main
- Area: 312 Square Feet
- Dimensions: 24X13
Other
- Features: Flooring (Carpet)
- Level: Basement
- Area: 192 Square Feet
- Dimensions: 16X12
Heating
- Natural Gas, Forced Air
Cooling
- Central Air
Appliances
- Included: Range, Dishwasher, Refrigerator, Washer, Dryer
- Laundry: Gas Dryer Hookup, Electric Dryer Hookup
Features
- 1st Floor Bedroom, 1st Floor Full Bath, Built-in Features
- Basement: Finished,Full
- Attic: Pull Down Stair
Interior area
- Total structure area: 2,476
- Total interior livable area: 2,256 sqft
- Finished area below ground: 1,018
Property
Parking
- Total spaces: 2
- Parking features: Concrete, Garage Door Opener, Tandem, On Site, Garage Owned, Attached, Garage
- Attached garage spaces: 2
- Has uncovered spaces: Yes
Accessibility
- Accessibility features: No Disability Access
Features
- Stories: 1
- Patio & porch: Deck, Porch
- Fencing: Fenced
Lot
- Size: 7,971 sqft
- Dimensions: 114 X 70
- Features: Mature Trees
Details
- Parcel number: 1434328012
- Special conditions: None
Construction
Type & style
- Home type: SingleFamily
- Architectural style: Ranch
- Property subtype: Single Family Residence
Materials
- Vinyl Siding, Brick
- Foundation: Block
- Roof: Asphalt
Condition
- New construction: No
- Year built: 1960
Utilities & green energy
- Electric: Fuses, Service - 60 Amp
- Sewer: Public Sewer
- Water: Public
Community & neighborhood
Location
- Region: Bloomington
- Subdivision: Indian Hills
HOA & financial
HOA
- Services included: None
Other
Other facts
- Listing terms: Conventional
- Ownership: Fee Simple
Price history
| Date | Event | Price |
|---|---|---|
| 4/10/2025 | Sold | $247,500-1%$110/sqft |
Source: | ||
| 3/3/2025 | Contingent | $249,900$111/sqft |
Source: | ||
| 2/27/2025 | Listed for sale | $249,900+49.6%$111/sqft |
Source: | ||
| 12/6/2024 | Sold | $167,000-12.1%$74/sqft |
Source: | ||
| 10/28/2024 | Pending sale | $189,900$84/sqft |
Source: | ||
Public tax history
| Year | Property taxes | Tax assessment |
|---|---|---|
| 2023 | $3,466 +1.3% | $47,465 +2.6% |
| 2022 | $3,421 +3% | $46,253 +2.6% |
| 2021 | $3,322 | $45,094 +2.9% |
Find assessor info on the county website
Neighborhood: 61701
Nearby schools
GreatSchools rating
- 5/10Bent Elementary SchoolGrades: K-5Distance: 1.3 mi
- 2/10Bloomington Jr High SchoolGrades: 6-8Distance: 0.5 mi
- 3/10Bloomington High SchoolGrades: 9-12Distance: 0.5 mi
Schools provided by the listing agent
- Elementary: Bent Elementary
- Middle: Bloomington Jr High School
- High: Bloomington High School
- District: 87
Source: MRED as distributed by MLS GRID. This data may not be complete. We recommend contacting the local school district to confirm school assignments for this home.

Get pre-qualified for a loan
At Zillow Home Loans, we can pre-qualify you in as little as 5 minutes with no impact to your credit score.An equal housing lender. NMLS #10287.


