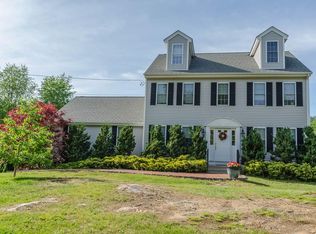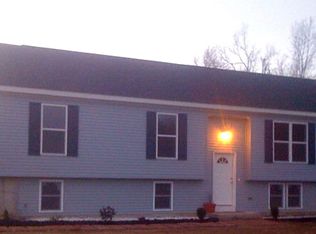Meticulously maintained Colonial home situated on 2 acres of land. Brazilian Redwood flooring throughout 1st floor! Upon entrance and to your left is the sun-filled living room. Dining room with a slider to the back deck is open to the kitchen. Stunning and spacious kitchen offers a large island with beautiful pendant lighting, granite countertops with tile backsplash, s/s appliances, recessed lights, a desk area, a side entrance AND a pantry closet! A family room and a half bath with convenient 1st-floor laundry to complete level 1. Retreat to your master suite upstairs! Substantial bedroom with plush w2w carpet, tons of natural light, a dressing area and your own bath with jacuzzi tub and walk-in closet! 2 add'l beds with w2w and another full bath with a linen closet! The finished basement provides more living space featuring an office with w/ recessed lights, guest bedroom and bonus room! Water purification system, 2 car garage, back deck, patio & firepit. OFFERS DUE BY 4 PM 11/24
This property is off market, which means it's not currently listed for sale or rent on Zillow. This may be different from what's available on other websites or public sources.

