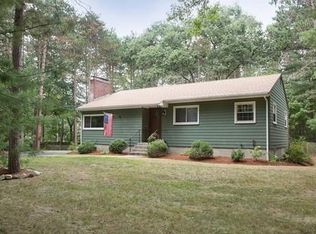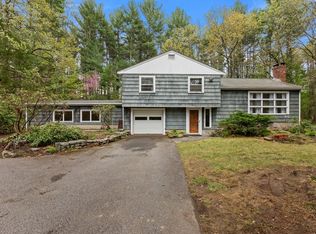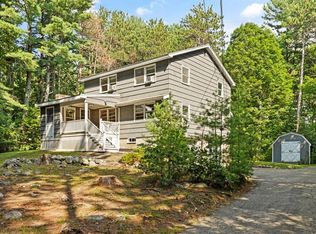Pound for Pound a best in class 5 bedroom Colonial! Lots to brag about in this nicely maintained and updated Colonial. Totally renovated in 2001 and since. Convenient commuter location puts you close to all amenities on Great Road with quick access to the major commuting routes. Enjoy your time inside and out on this flat 1.23 acre lot with large backyard and patio area. Inside you'll find an attractive open concept with plenty of space for entertaining a large group. Some of the features include: Hardwood and tile throughout. 3 updated full baths (2 w/walk-in glass showers), jetted tub and double-vanity in the master bath, 2nd floor laundry, updated kitchen, 5 bedrooms with an additional office (septic is 4 bed), newer central air with two zones, 4 heating zones, two large walk-in closets in the master bedroom, cathedral ceiling at the foyer and in the master, recessed lighting in many rooms, large dry basement, patio out back with composite deck, newer paved driveway. A real gem!
This property is off market, which means it's not currently listed for sale or rent on Zillow. This may be different from what's available on other websites or public sources.


