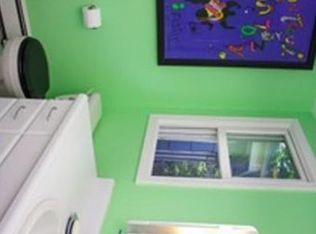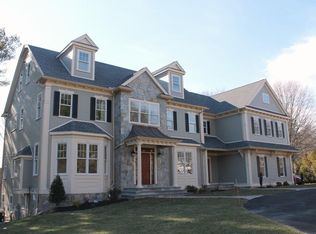Welcome to this stunning 5 bedroom contemporary colonial that is perfectly set in the desirable Sun Valley neighborhood. Walk into the expansive 1st floor that boost 10 ft ceilings and an open floorplan that is ideal for entertaining. French doors access the deck, overlooking the 22x35 stone patio w/custom fire pit & private fenced in manicured back yard. The beautiful custom millwork is displayed throughout the home from the crown moldings, the 3 fireplace mantles, the dining room with its own wet bar and custom built-ins in the mud room & office. The 2nd floor offers the oversized Master suite that overlooks the back yard, fireplace, 2 walk-in closets and a beautifully tiled private bath. 4 additional large bedrooms, large laundry room with sink & 2 full baths round out the upstairs. Other features include a large finished basement with high ceilings & full bathroom, spacious 3 car garage w/back entry door, large kitchen pantry, ¾ acre manicured lot & potential for 3 floor expansion.
This property is off market, which means it's not currently listed for sale or rent on Zillow. This may be different from what's available on other websites or public sources.

