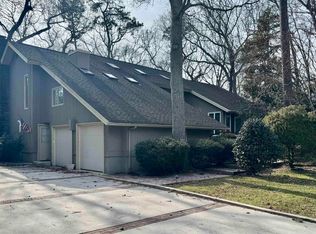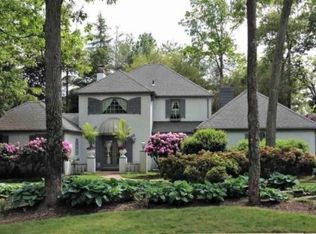Move right into this custom designed, renovated property in the prestigious Fischer Woods neighborhood. This house's taxes were just lowered to about 15000 (this number is approximate)This home boasts an amazing kitchen with top of the line appliances, European tile, Cambria quartz 10 ft long center island with a waterfall feature, coffee and beverage station, double-drawer dishwasher and gas range with popular low simmer option. You can entertain in style in this open floor plan house. Custom railings on both staircases. White oak wide plank hardwood floors all throughout the first floor. Large bedroom on the first floor with a walk-in closet and a custom designed full bath can be an in-law suite or a first floor master. The soaring ceiling Dining room with a grand chandelier, beams, built in bar station and a custom fireplace can seat a lot of guests for your family gatherings! This house just keeps on going with a formal Living room and a huge play room/rec room on the second floor. There is another full bath that can be entered from the pool. The second floor off the main staircase offers a very large master bedroom with a custom designed bath with a huge shower, soaking tub, Persian white marble mosaic and walk-in closet. There are two more large bedrooms and another beautifully designed bathroom with two sinks and a tub! This house has lots of light and is bright and airy with brand new large windows throughout. There is a ton of storage everywhere and a large attic.
This property is off market, which means it's not currently listed for sale or rent on Zillow. This may be different from what's available on other websites or public sources.


