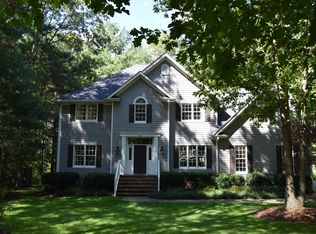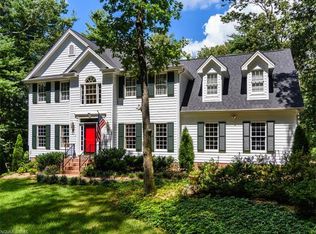Bright, wonderful, and beautifully updated home situated on a private cul-de-sac with a lovely back yard bordered by dense woods. Flowing main level includes large kitchen, breakfast room, and family room with adjacent sunroom, dining, and living room or office. Other details include hardwoods, built-ins, extensive molding. Beautifully landscaped with loads of enjoyable outdoor areas including decking and lovely patio. Additional bedroom in finished basement.
This property is off market, which means it's not currently listed for sale or rent on Zillow. This may be different from what's available on other websites or public sources.

