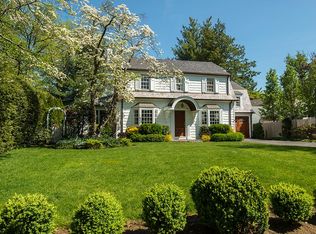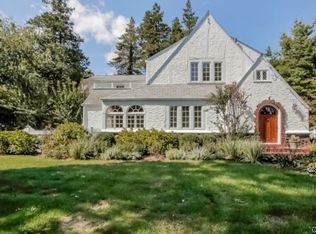Sold for $2,910,000
$2,910,000
10 Field Rd, Riverside, CT 06878
3beds
2,610sqft
Residential, Single Family Residence
Built in 1937
9,583.2 Square Feet Lot
$3,549,600 Zestimate®
$1,115/sqft
$8,223 Estimated rent
Home value
$3,549,600
$3.27M - $3.90M
$8,223/mo
Zestimate® history
Loading...
Owner options
Explore your selling options
What's special
NOTE: GPS TAKES YOU TO 10 FIELD ROAD IN COS COB.. 10 FIELD ROAD IN RIVERSIDE IS RIVERSIDE AVE, TO MEADOW ROAD, TO FIELD! Riverside Perfection! Ideally situated in the middle of a quiet street, this classic colonial has been thoughtfully and beautifully renovated with deeded beach rights. The center hall entrance foyer opens to the formal living room with fireplace and dining room on either side with front to back access to the gourmet kitchen. A cozy den with fireplace and exposed brick wall, powder room and well appointed mudroom complete the first floor. From both the den and kitchen is access to the backyard oasis with the pool, gas firepit, hot tub spa and outdoor shower. On the second floor are 3 large bedrooms, 3 bathrooms including the primary suite boasting 3 walk in closets and the laundry room. A finished basement playroom (not included in sq ft.), attached garage, generator and recently updated systems complete the offering. All located close to schools, Metro North train station and shopping village. Move in and enjoy all the Riverside lifestyle offers.
Zillow last checked: 8 hours ago
Listing updated: August 24, 2024 at 08:35pm
Listed by:
JoAnn McCarthy 203-561-5160,
BHHS New England Properties
Bought with:
Deborah Needle, RES.0806097
Houlihan Lawrence
Source: Greenwich MLS, Inc.,MLS#: 119266
Facts & features
Interior
Bedrooms & bathrooms
- Bedrooms: 3
- Bathrooms: 4
- Full bathrooms: 3
- 1/2 bathrooms: 1
Heating
- Natural Gas, Forced Air
Cooling
- Central Air
Features
- Kitchen Island, Eat-in Kitchen
- Windows: Bay Window(s)
- Basement: Finished
- Number of fireplaces: 2
Interior area
- Total structure area: 2,610
- Total interior livable area: 2,610 sqft
Property
Parking
- Total spaces: 1
- Parking features: Garage Door Opener
- Garage spaces: 1
Features
- Patio & porch: Terrace
- Exterior features: Outdoor Shower
- Has private pool: Yes
- Has spa: Yes
- Spa features: Heated
Lot
- Size: 9,583 sqft
- Features: Level
Details
- Parcel number: 051053/S
- Zoning: R-12
- Other equipment: Generator
Construction
Type & style
- Home type: SingleFamily
- Architectural style: Colonial
- Property subtype: Residential, Single Family Residence
Materials
- Clapboard
- Roof: Shingle
Condition
- Year built: 1937
- Major remodel year: 2010
Utilities & green energy
- Water: Public
- Utilities for property: Cable Connected
Community & neighborhood
Security
- Security features: Smoke Detector(s)
Location
- Region: Riverside
Price history
| Date | Event | Price |
|---|---|---|
| 1/4/2024 | Sold | $2,910,000+8%$1,115/sqft |
Source: | ||
| 10/10/2023 | Contingent | $2,695,000$1,033/sqft |
Source: | ||
| 10/10/2023 | Pending sale | $2,695,000$1,033/sqft |
Source: | ||
| 10/5/2023 | Listed for sale | $2,695,000+17.4%$1,033/sqft |
Source: | ||
| 4/14/2015 | Listing removed | $2,295,000$879/sqft |
Source: Douglas Elliman Report a problem | ||
Public tax history
Tax history is unavailable.
Neighborhood: Riverside
Nearby schools
GreatSchools rating
- 9/10Riverside SchoolGrades: K-5Distance: 0.4 mi
- 9/10Eastern Middle SchoolGrades: 6-8Distance: 0.6 mi
- 10/10Greenwich High SchoolGrades: 9-12Distance: 2 mi
Schools provided by the listing agent
- Elementary: Riverside
- Middle: Eastern
Source: Greenwich MLS, Inc.. This data may not be complete. We recommend contacting the local school district to confirm school assignments for this home.
Sell for more on Zillow
Get a Zillow Showcase℠ listing at no additional cost and you could sell for .
$3,549,600
2% more+$70,992
With Zillow Showcase(estimated)$3,620,592

