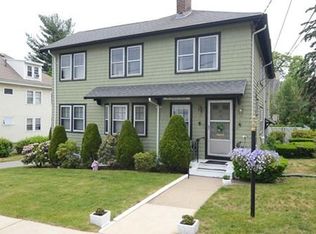New Construction 3 bedroom 2 1/2 bath Colonial Style Townhome in the heart of Arlington located at the foot of Jason Heights. It has the feel and space of a single family home. Builder is putting the finishing touches on now, so come get a look! This unit is outfitted with a white cabinet kitchen with granite, and stainless steel appliances. Master bedroom private suite with marble tiled master bath, jacuzzi tub, and walk in closets in all 3 bedrooms. Hardwood floors, architectural moldings, and open living space. HVAC gas furnace, 2nd floor laundry area, C/AC. 2 car garage parking & patio off kitchen area. Conveniently located with public transportation at the end of the street and easy access to Route 2 and major highways.
This property is off market, which means it's not currently listed for sale or rent on Zillow. This may be different from what's available on other websites or public sources.
