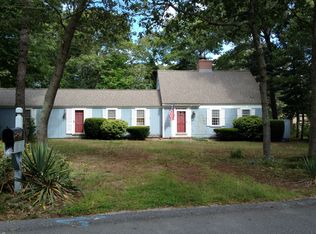This wonderful contemporary ranch-style home offers meticulously maintained japanese gardens with total privacy. With 4 bedrooms, and bonus room, 3 full baths, an open floor plan and multiple outdoor areas, this home is ideal for family get togethers and entertaining. Hardwood floors, skylights, cathedral ceiling, pergola carport and outdoor shower are just a few amenities. Natural gas back up generator. The home has has been newly renovated in 2012.SEE ATTACHED LIST OF AMENTIES IN DOCUMENTS.
This property is off market, which means it's not currently listed for sale or rent on Zillow. This may be different from what's available on other websites or public sources.
