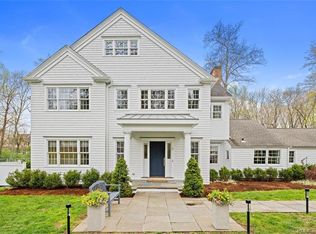In-Town living at its Best! Private 5 bedroom home at the end of a cul-de-sac set on over 1.5 acres with a deck overlooking a beautifully landscaped lawn. Custom Eat-In kitchen with stainless steel appliances, center island and tons of natural light. The home offers a Flexible floor plan with hardwood floors throughout and newly paved driveway. Spacious in-law suite with fireplace, kitchen and large bonus room. Walk out lower level is perfect for a game room! Third floor is finished and waiting for your ideas, office, playroom or craft room. Gorgeous perennial gardens (landlord maintains the gardens). A must see! Two year minimum lease.
This property is off market, which means it's not currently listed for sale or rent on Zillow. This may be different from what's available on other websites or public sources.
