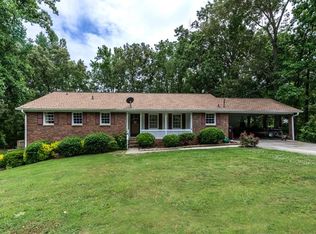Closed
$319,000
10 Fernwood Dr SW, Rome, GA 30165
6beds
3,088sqft
Single Family Residence
Built in 1973
0.58 Acres Lot
$335,200 Zestimate®
$103/sqft
$2,992 Estimated rent
Home value
$335,200
$315,000 - $355,000
$2,992/mo
Zestimate® history
Loading...
Owner options
Explore your selling options
What's special
THIS LARGE 6BR 3BA FAMILY HOME SITS ON A HALF ACRE CORNER LOT IN A GREAT NEIGHBORHOOD IN WEST ROME!! THIS HOME HAS JUST BEEN UPDATED WITH NEW FLOORING AND PAINT, UPDATED BATHS, KITCHEN. DEN W/FIREPLACE, LARGE LIVING ROOM W/ACCENT WALL, SEPARATE DINING ROOM, 3BR - 2BA ON MAIN LEVEL, 3BR- 1BA ON LOWER LEVEL. LARGE FAMILY ROOM OR GAME ROOM ON LOWER LEVEL ALSO LAUNDRY/KITCHENETTE ROOM W/WASHER-DRYER SINK & MICROWAVE OVEN. ONE CAR GARAGE AREA. LOVELY DECK OVERLOOKING BACK YARD! PLEASE SCHEDULE SHOWINGS ON SHOWING TIME.
Zillow last checked: 8 hours ago
Listing updated: February 27, 2024 at 09:21am
Listed by:
Hardy Realty & Development Company
Bought with:
Lauren Calfee, 395948
Keller Williams Northwest
Source: GAMLS,MLS#: 10207054
Facts & features
Interior
Bedrooms & bathrooms
- Bedrooms: 6
- Bathrooms: 3
- Full bathrooms: 3
- Main level bathrooms: 2
- Main level bedrooms: 3
Dining room
- Features: Separate Room
Kitchen
- Features: Solid Surface Counters
Heating
- Natural Gas, Central
Cooling
- Ceiling Fan(s), Central Air
Appliances
- Included: Gas Water Heater, Dryer, Washer, Cooktop, Dishwasher, Microwave, Oven, Refrigerator
- Laundry: In Basement
Features
- Double Vanity, Walk-In Closet(s), In-Law Floorplan, Master On Main Level
- Flooring: Carpet, Laminate
- Windows: Window Treatments
- Basement: Bath Finished,Boat Door,Daylight,Interior Entry,Exterior Entry,Finished,Full
- Number of fireplaces: 1
- Fireplace features: Family Room, Masonry, Gas Log
- Common walls with other units/homes: No Common Walls
Interior area
- Total structure area: 3,088
- Total interior livable area: 3,088 sqft
- Finished area above ground: 3,088
- Finished area below ground: 0
Property
Parking
- Parking features: Attached, Garage Door Opener, Basement, Garage, Parking Pad, Side/Rear Entrance, Storage
- Has attached garage: Yes
- Has uncovered spaces: Yes
Features
- Levels: Two
- Stories: 2
- Patio & porch: Deck
- Waterfront features: No Dock Or Boathouse
- Body of water: None
Lot
- Size: 0.58 Acres
- Features: Corner Lot, Sloped
Details
- Parcel number: H13Y 717
- Special conditions: Investor Owned
- Other equipment: Satellite Dish
Construction
Type & style
- Home type: SingleFamily
- Architectural style: Brick 4 Side,Traditional
- Property subtype: Single Family Residence
Materials
- Wood Siding, Brick
- Foundation: Block, Slab
- Roof: Composition
Condition
- Updated/Remodeled
- New construction: No
- Year built: 1973
Utilities & green energy
- Sewer: Public Sewer
- Water: Public
- Utilities for property: Cable Available, Electricity Available, Natural Gas Available, Sewer Available, Water Available
Community & neighborhood
Security
- Security features: Smoke Detector(s)
Community
- Community features: Street Lights
Location
- Region: Rome
- Subdivision: FAIR OAKS
HOA & financial
HOA
- Has HOA: No
- Services included: None
Other
Other facts
- Listing agreement: Exclusive Right To Sell
- Listing terms: Cash,Conventional,FHA,VA Loan
Price history
| Date | Event | Price |
|---|---|---|
| 2/16/2024 | Sold | $319,000$103/sqft |
Source: | ||
| 1/24/2024 | Pending sale | $319,000$103/sqft |
Source: | ||
| 12/28/2023 | Price change | $319,000-8.6%$103/sqft |
Source: | ||
| 10/24/2023 | Price change | $349,000-7.9%$113/sqft |
Source: | ||
| 9/26/2023 | Listed for sale | $379,000+152.7%$123/sqft |
Source: | ||
Public tax history
| Year | Property taxes | Tax assessment |
|---|---|---|
| 2024 | $4,260 +4.5% | $120,298 +3.6% |
| 2023 | $4,078 +28.3% | $116,143 +38.8% |
| 2022 | $3,178 +11.4% | $83,649 +8.8% |
Find assessor info on the county website
Neighborhood: 30165
Nearby schools
GreatSchools rating
- 5/10West End Elementary SchoolGrades: PK-6Distance: 1 mi
- 5/10Rome Middle SchoolGrades: 7-8Distance: 5.9 mi
- 6/10Rome High SchoolGrades: 9-12Distance: 5.7 mi
Schools provided by the listing agent
- Elementary: West End
- Middle: Rome
- High: Rome
Source: GAMLS. This data may not be complete. We recommend contacting the local school district to confirm school assignments for this home.
Get pre-qualified for a loan
At Zillow Home Loans, we can pre-qualify you in as little as 5 minutes with no impact to your credit score.An equal housing lender. NMLS #10287.
