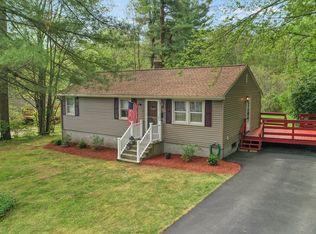Sold for $382,000
$382,000
10 Ferncroft Rd, Leicester, MA 01524
3beds
1,632sqft
Single Family Residence
Built in 1982
0.32 Acres Lot
$415,200 Zestimate®
$234/sqft
$2,780 Estimated rent
Home value
$415,200
$394,000 - $436,000
$2,780/mo
Zestimate® history
Loading...
Owner options
Explore your selling options
What's special
Golden opportunity awaits! Nestled near Cedar Meadow Pond, this charming 3-bed, 1-bath home beckons with its inviting layout. Enter through the side and discover an airy open floor plan, beginning with a sun filled living room. Continues into the spacious eat in kitchen dining area. Stainless steel appliances and plenty of counter and cabinet space for prep and storage. Lower level fully finished with a bedroom and big bonus room. The expansive backyard, complete with a storage shed and garden area, adds the finishing touch to this delightful home. Explore beyond your own yard and just minutes away you arrive at a Cedar Meadow Pond (beach area) w/ option to utilize boat ramp in the Summer.Offer Deadline Wednesday the 6th at 8pm w/ 24 hrs to review.
Zillow last checked: 8 hours ago
Listing updated: April 17, 2024 at 04:33am
Listed by:
Brooke Boucher 978-340-4044,
Lamacchia Realty, Inc. 978-534-3400
Bought with:
Krikorian Property Consultants
Keller Williams Pinnacle Central
Source: MLS PIN,MLS#: 73207789
Facts & features
Interior
Bedrooms & bathrooms
- Bedrooms: 3
- Bathrooms: 1
- Full bathrooms: 1
Primary bedroom
- Features: Closet, Flooring - Vinyl
- Level: First
- Area: 135
- Dimensions: 15 x 9
Bedroom 2
- Features: Closet, Flooring - Vinyl
- Level: First
- Area: 110
- Dimensions: 10 x 11
Bedroom 3
- Features: Closet, Flooring - Vinyl
- Level: Basement
- Area: 330
- Dimensions: 15 x 22
Primary bathroom
- Features: No
Bathroom 1
- Features: Bathroom - Full, Closet, Flooring - Vinyl
- Level: First
Dining room
- Features: Flooring - Vinyl
- Level: First
- Area: 77
- Dimensions: 7 x 11
Kitchen
- Features: Ceiling Fan(s), Flooring - Vinyl, Countertops - Stone/Granite/Solid, Recessed Lighting, Stainless Steel Appliances
Living room
- Features: Ceiling Fan(s), Flooring - Vinyl
- Level: First
- Area: 144
- Dimensions: 12 x 12
Heating
- Electric Baseboard, Electric
Cooling
- None
Appliances
- Included: Electric Water Heater, Water Heater, Range, Dishwasher, Microwave, Refrigerator, Washer, Dryer
- Laundry: Electric Dryer Hookup, Washer Hookup
Features
- Bonus Room
- Flooring: Vinyl, Flooring - Vinyl
- Doors: Insulated Doors
- Windows: Insulated Windows
- Basement: Finished,Walk-Out Access
- Has fireplace: No
Interior area
- Total structure area: 1,632
- Total interior livable area: 1,632 sqft
Property
Parking
- Total spaces: 4
- Parking features: Paved
- Uncovered spaces: 4
Features
- Patio & porch: Porch
- Exterior features: Porch, Storage, Garden
- Waterfront features: Lake/Pond, 0 to 1/10 Mile To Beach
Lot
- Size: 0.32 Acres
- Features: Cleared, Level
Details
- Foundation area: 0
- Parcel number: M:41A B:00000C6 L:0,1560638
- Zoning: SA
Construction
Type & style
- Home type: SingleFamily
- Architectural style: Split Entry
- Property subtype: Single Family Residence
Materials
- Frame
- Foundation: Concrete Perimeter
- Roof: Shingle
Condition
- Year built: 1982
Utilities & green energy
- Electric: 110 Volts, Circuit Breakers, 200+ Amp Service
- Sewer: Private Sewer
- Water: Private
- Utilities for property: for Electric Dryer, Washer Hookup
Community & neighborhood
Security
- Security features: Security System
Location
- Region: Leicester
Other
Other facts
- Road surface type: Paved
Price history
| Date | Event | Price |
|---|---|---|
| 4/16/2024 | Sold | $382,000+9.6%$234/sqft |
Source: MLS PIN #73207789 Report a problem | ||
| 3/8/2024 | Contingent | $348,500$214/sqft |
Source: MLS PIN #73207789 Report a problem | ||
| 3/2/2024 | Listed for sale | $348,500+34%$214/sqft |
Source: MLS PIN #73207789 Report a problem | ||
| 1/17/2020 | Sold | $260,000+4%$159/sqft |
Source: Public Record Report a problem | ||
| 12/3/2019 | Pending sale | $249,900$153/sqft |
Source: KW Pinnacle Central #72581319 Report a problem | ||
Public tax history
| Year | Property taxes | Tax assessment |
|---|---|---|
| 2025 | $4,267 +6.1% | $362,500 +13.1% |
| 2024 | $4,021 +5.1% | $320,400 +7.7% |
| 2023 | $3,826 +3.7% | $297,500 +12.9% |
Find assessor info on the county website
Neighborhood: 01524
Nearby schools
GreatSchools rating
- 5/10Leicester Memorial Elementary SchoolGrades: K-4Distance: 2.9 mi
- 4/10Leicester Middle SchoolGrades: 5-8Distance: 2.9 mi
- 6/10Leicester High SchoolGrades: 9-12Distance: 2.9 mi
Get a cash offer in 3 minutes
Find out how much your home could sell for in as little as 3 minutes with a no-obligation cash offer.
Estimated market value$415,200
Get a cash offer in 3 minutes
Find out how much your home could sell for in as little as 3 minutes with a no-obligation cash offer.
Estimated market value
$415,200
