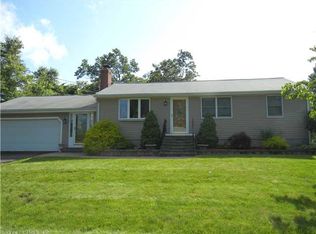Sold for $420,000 on 05/09/25
$420,000
10 Fern Street, Cromwell, CT 06416
4beds
1,288sqft
Single Family Residence
Built in 1955
9,583.2 Square Feet Lot
$-- Zestimate®
$326/sqft
$2,867 Estimated rent
Home value
Not available
Estimated sales range
Not available
$2,867/mo
Zestimate® history
Loading...
Owner options
Explore your selling options
What's special
Welcome to this meticulously maintained, move-in ready Cape Cod-style home, situated at the end of a peaceful cul-de-sac in the heart of Cromwell. This charming 4-bedroom, 2-bathroom home is packed with features you'll love! The main floor greets you with a sunlit living room, complete with a cozy wood-burning fireplace and a large bay window that fills the space with natural light. Adjacent is the dining room, where two built-in hutches add character and functionality. The updated kitchen boasts granite countertops, newer appliances with warranty's offering plenty of workspace-ideal for both cooking and entertaining. From the kitchen you can step out to the screened-in back porch. With its dramatic cathedral ceilings and great views of the Cromwell High School track and soccer fields, this space is perfect for relaxing or hosting friends-it's truly the highlight of the home! Upstairs, you'll find two additional bedrooms and a second remodeled full bathroom, providing flexibility and comfort for your family or guests. The lower level adds even more living space with a finished family room-perfect for movie nights, a playroom, mancave or a workout area. The backyard is perfect for outdoor gatherings and entertainment. Additional highlights include a detached 1-car garage with heat and electricity. This home has been meticulously maintained and updated over the years-it's truly a must-see and offers everything you've been waiting for! Schedule your tour now! The owner is selling due to relocating for work, presenting a wonderful opportunity to make this home yours!
Zillow last checked: 8 hours ago
Listing updated: May 11, 2025 at 03:24pm
Listed by:
Shy Grahame 860-617-1740,
Berkshire Hathaway NE Prop. 860-633-3674,
Jason Diaz 860-993-2032,
Berkshire Hathaway NE Prop.
Bought with:
David Constant, RES.0826564
William Raveis Real Estate
Source: Smart MLS,MLS#: 24070009
Facts & features
Interior
Bedrooms & bathrooms
- Bedrooms: 4
- Bathrooms: 2
- Full bathrooms: 2
Primary bedroom
- Features: Built-in Features, Ceiling Fan(s), Wall/Wall Carpet
- Level: Main
- Area: 132 Square Feet
- Dimensions: 11 x 12
Bedroom
- Features: Ceiling Fan(s), Wall/Wall Carpet, Hardwood Floor
- Level: Upper
- Area: 156 Square Feet
- Dimensions: 12 x 13
Bedroom
- Features: Ceiling Fan(s), Hardwood Floor, Vinyl Floor
- Level: Upper
- Area: 132 Square Feet
- Dimensions: 11 x 12
Bedroom
- Features: Built-in Features, Wall/Wall Carpet
- Level: Main
- Area: 132 Square Feet
- Dimensions: 11 x 12
Primary bathroom
- Features: Remodeled, Full Bath, Tile Floor
- Level: Main
- Area: 132 Square Feet
- Dimensions: 11 x 12
Bathroom
- Features: Remodeled, Full Bath, Tile Floor
- Level: Upper
- Area: 110 Square Feet
- Dimensions: 10 x 11
Dining room
- Features: Built-in Features, Laminate Floor
- Level: Main
- Area: 120 Square Feet
- Dimensions: 10 x 12
Kitchen
- Features: Granite Counters, Pantry, Laminate Floor
- Level: Main
- Area: 144 Square Feet
- Dimensions: 12 x 12
Living room
- Features: Bay/Bow Window, Fireplace, Vinyl Floor
- Level: Main
- Area: 204 Square Feet
- Dimensions: 12 x 17
Heating
- Baseboard, Radiator, Oil
Cooling
- Ceiling Fan(s), Window Unit(s)
Appliances
- Included: Cooktop, Oven/Range, Microwave, Refrigerator, Dishwasher, Disposal, Tankless Water Heater
- Laundry: Lower Level
Features
- Wired for Data
- Doors: Storm Door(s)
- Windows: Thermopane Windows
- Basement: Full,Interior Entry,Partially Finished,Partial
- Attic: Access Via Hatch
- Number of fireplaces: 1
Interior area
- Total structure area: 1,288
- Total interior livable area: 1,288 sqft
- Finished area above ground: 1,288
Property
Parking
- Total spaces: 3
- Parking features: Detached, Paved, Driveway, Private
- Garage spaces: 1
- Has uncovered spaces: Yes
Features
- Patio & porch: Screened, Porch
- Exterior features: Rain Gutters
Lot
- Size: 9,583 sqft
- Features: Cul-De-Sac
Details
- Parcel number: 955347
- Zoning: R-15
Construction
Type & style
- Home type: SingleFamily
- Architectural style: Cape Cod
- Property subtype: Single Family Residence
Materials
- Vinyl Siding
- Foundation: Concrete Perimeter
- Roof: Fiberglass,Gable
Condition
- New construction: No
- Year built: 1955
Utilities & green energy
- Sewer: Public Sewer
- Water: Public
Green energy
- Energy efficient items: Doors, Windows
Community & neighborhood
Community
- Community features: Basketball Court, Near Public Transport, Park, Playground, Tennis Court(s)
Location
- Region: Cromwell
- Subdivision: North Cromwell
Price history
| Date | Event | Price |
|---|---|---|
| 5/9/2025 | Sold | $420,000-2.3%$326/sqft |
Source: | ||
| 4/16/2025 | Pending sale | $429,900$334/sqft |
Source: | ||
| 2/6/2025 | Price change | $429,900-2.3%$334/sqft |
Source: | ||
| 1/23/2025 | Listed for sale | $439,900+26.6%$342/sqft |
Source: | ||
| 4/21/2023 | Sold | $347,500-0.7%$270/sqft |
Source: | ||
Public tax history
| Year | Property taxes | Tax assessment |
|---|---|---|
| 2016 | $4,785 +7.2% | $142,280 |
| 2015 | $4,465 -5.7% | $142,280 |
| 2014 | $4,735 +8.2% | $142,280 |
Find assessor info on the county website
Neighborhood: 06416
Nearby schools
GreatSchools rating
- NAEdna C. Stevens SchoolGrades: PK-2Distance: 0.2 mi
- 8/10Cromwell Middle SchoolGrades: 6-8Distance: 0.8 mi
- 9/10Cromwell High SchoolGrades: 9-12Distance: 0.1 mi
Schools provided by the listing agent
- Elementary: Edna C. Stevens
- Middle: Cromwell,Woodside
- High: Cromwell
Source: Smart MLS. This data may not be complete. We recommend contacting the local school district to confirm school assignments for this home.

Get pre-qualified for a loan
At Zillow Home Loans, we can pre-qualify you in as little as 5 minutes with no impact to your credit score.An equal housing lender. NMLS #10287.
