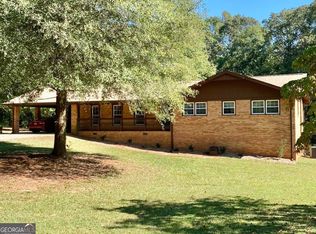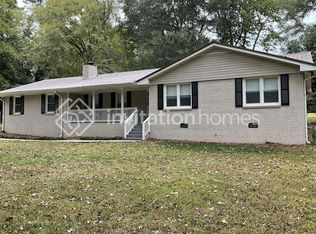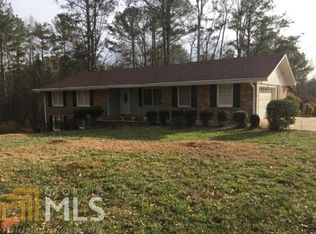Closed
$205,000
10 Fern Cir, Stockbridge, GA 30281
3beds
1,449sqft
Single Family Residence, Residential
Built in 1972
1.72 Acres Lot
$201,400 Zestimate®
$141/sqft
$1,807 Estimated rent
Home value
$201,400
$181,000 - $224,000
$1,807/mo
Zestimate® history
Loading...
Owner options
Explore your selling options
What's special
Endless potential in this 3-bed, 2-bath ranch nestled on a huge corner lot. Beautiful level lot located in a quiet neighborhood sits on 1.72 acres, NO HOA, just minutes from I-75, dining, and shopping. Oversized living room, eat in kitchen has tons of cabinets for storage, separate formal dining room. Enclosed Sunroom, Large Laundry room off of kitchen. Detached, 2 car carport(metal), dog pen, and chicken coop remain with the home. Septic pumped 2024, Metal Roof & Water Heater replaced 2018, HVAC serviced 2022, Gutters and Facia Board replaced 2024. This three bedroom, two bathroom home is being sold AS-IS and is waiting for its next owner to maximize its potential, Cash or Conventional ONLY....This home will not qualify for FHA financing.. All information deemed reliable but not guaranteed.
Zillow last checked: 8 hours ago
Listing updated: April 30, 2025 at 10:59pm
Listing Provided by:
Sasha Braden,
Chapman Group Realty, Inc.
Bought with:
Joshua Murphy, 374111
Crye-Leike Realtors
Source: FMLS GA,MLS#: 7545665
Facts & features
Interior
Bedrooms & bathrooms
- Bedrooms: 3
- Bathrooms: 2
- Full bathrooms: 2
- Main level bathrooms: 2
- Main level bedrooms: 3
Primary bedroom
- Features: Master on Main
- Level: Master on Main
Bedroom
- Features: Master on Main
Primary bathroom
- Features: Shower Only
Dining room
- Features: Separate Dining Room
Kitchen
- Features: Eat-in Kitchen, Laminate Counters, Pantry
Heating
- Natural Gas
Cooling
- Ceiling Fan(s), Central Air, Electric
Appliances
- Included: Dishwasher, Electric Range, Electric Water Heater, Refrigerator
- Laundry: In Kitchen, Laundry Room
Features
- Central Vacuum
- Flooring: Carpet, Hardwood, Laminate
- Windows: Window Treatments
- Basement: Crawl Space
- Attic: Pull Down Stairs
- Has fireplace: No
- Fireplace features: None
- Common walls with other units/homes: No Common Walls
Interior area
- Total structure area: 1,449
- Total interior livable area: 1,449 sqft
- Finished area above ground: 1,449
- Finished area below ground: 0
Property
Parking
- Total spaces: 4
- Parking features: Attached, Carport, Detached, Garage, Garage Door Opener, Kitchen Level
- Garage spaces: 2
- Carport spaces: 2
- Covered spaces: 4
Accessibility
- Accessibility features: None
Features
- Levels: One
- Stories: 1
- Patio & porch: Rear Porch, Screened
- Exterior features: None, No Dock
- Pool features: None
- Spa features: None
- Fencing: Back Yard,Chain Link
- Has view: Yes
- View description: Trees/Woods
- Waterfront features: None
- Body of water: None
Lot
- Size: 1.72 Acres
- Features: Corner Lot, Level, Open Lot
Details
- Additional structures: Shed(s)
- Parcel number: 066E01042000
- Other equipment: None
- Horse amenities: None
Construction
Type & style
- Home type: SingleFamily
- Architectural style: Ranch
- Property subtype: Single Family Residence, Residential
Materials
- Brick 4 Sides, Vinyl Siding
- Foundation: Pillar/Post/Pier
- Roof: Metal
Condition
- Fixer
- New construction: No
- Year built: 1972
Utilities & green energy
- Electric: None
- Sewer: Septic Tank
- Water: Public
- Utilities for property: Cable Available, Natural Gas Available
Green energy
- Energy efficient items: None
- Energy generation: None
Community & neighborhood
Security
- Security features: None
Community
- Community features: None
Location
- Region: Stockbridge
- Subdivision: James Creek
HOA & financial
HOA
- Has HOA: No
Other
Other facts
- Ownership: Fee Simple
- Road surface type: Asphalt
Price history
| Date | Event | Price |
|---|---|---|
| 4/25/2025 | Sold | $205,000-1.4%$141/sqft |
Source: | ||
| 4/2/2025 | Pending sale | $208,000$144/sqft |
Source: | ||
| 3/21/2025 | Listed for sale | $208,000-5.5%$144/sqft |
Source: | ||
| 11/13/2024 | Listing removed | $220,000$152/sqft |
Source: | ||
| 10/30/2024 | Listed for sale | $220,000+121.1%$152/sqft |
Source: | ||
Public tax history
| Year | Property taxes | Tax assessment |
|---|---|---|
| 2024 | $761 +101.8% | $87,680 +1.4% |
| 2023 | $377 -79.8% | $86,440 +12.5% |
| 2022 | $1,872 +28.9% | $76,840 +30.1% |
Find assessor info on the county website
Neighborhood: 30281
Nearby schools
GreatSchools rating
- 4/10Woodland Elementary SchoolGrades: PK-5Distance: 1.9 mi
- 5/10Woodland Middle SchoolGrades: 6-8Distance: 2 mi
- 4/10Woodland High SchoolGrades: 9-12Distance: 2.2 mi
Schools provided by the listing agent
- Elementary: Woodland - Henry
- Middle: Woodland - Henry
- High: Woodland - Henry
Source: FMLS GA. This data may not be complete. We recommend contacting the local school district to confirm school assignments for this home.
Get a cash offer in 3 minutes
Find out how much your home could sell for in as little as 3 minutes with a no-obligation cash offer.
Estimated market value
$201,400
Get a cash offer in 3 minutes
Find out how much your home could sell for in as little as 3 minutes with a no-obligation cash offer.
Estimated market value
$201,400


