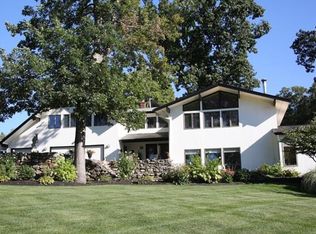This unique & hidden custom framed retreat sits on over 5 acres of a secluded wooded site providing captivating views, peaceful seclusion & uninterrupted privacy. Exceptional location combines a quiet & peaceful country setting w/ convenient access to Boston by train or Mass Pike. Beautiful millwork trim, white birch hardwoods, custom kitchen cabinets, first FL master w/ jacuzzi & spa shower, 9 ft. ceilings, large fireplaced family room, home office or library; both tray & vaulted ceiling throughout. Open floor plan includes a spacious front foyer, detailed dining room, sun filled living room, commercial kitchen w/ large center island, oversized windows, French doors, custom lighting & multiple exits to an expansive private patio & landscaped backyard. 2 staircases lead to 3 bedrooms on the 2nd FL w/ a large play area or theater room & walk-in attic space. The expansive basement incl double door walk-out & exercise area. This well-designed home has thoughtfully warm & inviting charm.
This property is off market, which means it's not currently listed for sale or rent on Zillow. This may be different from what's available on other websites or public sources.
