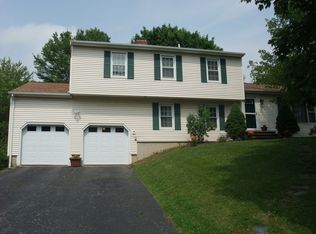Sold for $480,000 on 03/01/23
$480,000
10 Fawn Road, Bethel, CT 06801
4beds
2,283sqft
Single Family Residence
Built in 1972
0.57 Acres Lot
$599,900 Zestimate®
$210/sqft
$3,996 Estimated rent
Home value
$599,900
$570,000 - $636,000
$3,996/mo
Zestimate® history
Loading...
Owner options
Explore your selling options
What's special
Great oversized 4BR 2.5 BA home! Main level features hardwood floors, nicely updated kitchen with beautiful cabinetry, granite counters, stainless appliances, dining area with sliders to spacious deck and backyard. Formal dining room and living room are perfect when the family and guests arrive! 3 bedrooms including the primary bedroom with generous walk-in closet and updated full bath. Downstairs you'll find the family room with pellet stove (insert), office area, sliders to back yard, half bath/laundry room, storage, 4th bedroom & 2 Car garage. Updates: central air, new thermopane windows, hardwood floors throughout the upper level and ceramic tile on the lower. Roof is 15 yrs old. Bonus: city water & sewer. Perfect location close to schools and charming downtown Bethel, coffee shops, train station, new library, lots of great restaurants, outdoor dining and live music. Just 20 minutes from the NY line! Sellers need 24 hour notice for showings. 24 hour notice. Proof of funds/pre approval at 480k must be confirmed prior to showing
Zillow last checked: 8 hours ago
Listing updated: March 01, 2023 at 12:50pm
Listed by:
Kim Gifford 203-770-6038,
Coldwell Banker Realty 203-790-9500
Bought with:
Lenka Hladikova, RES.0797930
Keller Williams Prestige Prop.
Source: Smart MLS,MLS#: 170514257
Facts & features
Interior
Bedrooms & bathrooms
- Bedrooms: 4
- Bathrooms: 3
- Full bathrooms: 2
- 1/2 bathrooms: 1
Primary bedroom
- Features: Full Bath, Hardwood Floor, Walk-In Closet(s)
- Level: Main
- Area: 180 Square Feet
- Dimensions: 12 x 15
Bedroom
- Features: Hardwood Floor
- Level: Main
- Area: 138 Square Feet
- Dimensions: 12 x 11.5
Bedroom
- Level: Lower
- Area: 130 Square Feet
- Dimensions: 10 x 13
Bedroom
- Features: Hardwood Floor
- Level: Main
- Area: 156 Square Feet
- Dimensions: 12 x 13
Bathroom
- Level: Main
Bathroom
- Level: Lower
Dining room
- Features: Balcony/Deck, Hardwood Floor, Sliders
- Level: Main
- Area: 140 Square Feet
- Dimensions: 10 x 14
Family room
- Features: Ceiling Fan(s), Sliders, Tile Floor, Wood Stove
- Level: Lower
- Area: 397.5 Square Feet
- Dimensions: 15 x 26.5
Kitchen
- Features: Balcony/Deck, Granite Counters, Pantry, Sliders
- Level: Main
- Area: 140 Square Feet
- Dimensions: 10 x 14
Living room
- Features: Ceiling Fan(s), Hardwood Floor
- Level: Main
- Area: 208 Square Feet
- Dimensions: 13 x 16
Other
- Level: Lower
- Area: 89.25 Square Feet
- Dimensions: 8.5 x 10.5
Heating
- Baseboard, Hot Water, Oil
Cooling
- Central Air
Appliances
- Included: Electric Range, Microwave, Refrigerator, Dishwasher, Tankless Water Heater
- Laundry: Lower Level
Features
- Windows: Thermopane Windows
- Basement: Full,Interior Entry,Garage Access,Liveable Space,Storage Space
- Attic: Pull Down Stairs,Floored,Storage
- Number of fireplaces: 1
- Fireplace features: Insert
Interior area
- Total structure area: 2,283
- Total interior livable area: 2,283 sqft
- Finished area above ground: 2,283
Property
Parking
- Total spaces: 2
- Parking features: Attached, Garage Door Opener, Private, Paved
- Attached garage spaces: 2
- Has uncovered spaces: Yes
Features
- Patio & porch: Deck
- Exterior features: Rain Gutters, Lighting, Sidewalk
Lot
- Size: 0.57 Acres
- Features: Level
Details
- Additional structures: Shed(s)
- Parcel number: 2792
- Zoning: R-20
Construction
Type & style
- Home type: SingleFamily
- Architectural style: Ranch
- Property subtype: Single Family Residence
Materials
- Shingle Siding, Wood Siding
- Foundation: Concrete Perimeter, Raised
- Roof: Asphalt
Condition
- New construction: No
- Year built: 1972
Utilities & green energy
- Sewer: Public Sewer
- Water: Public
- Utilities for property: Cable Available
Green energy
- Energy efficient items: Windows
Community & neighborhood
Community
- Community features: Basketball Court, Health Club, Library, Medical Facilities, Park, Playground, Tennis Court(s), Near Public Transport
Location
- Region: Bethel
Price history
| Date | Event | Price |
|---|---|---|
| 3/1/2023 | Sold | $480,000$210/sqft |
Source: | ||
| 1/19/2023 | Contingent | $480,000$210/sqft |
Source: | ||
| 10/6/2022 | Price change | $480,000-1%$210/sqft |
Source: | ||
| 9/26/2022 | Price change | $485,000-0.8%$212/sqft |
Source: | ||
| 9/9/2022 | Price change | $489,000-1.2%$214/sqft |
Source: | ||
Public tax history
| Year | Property taxes | Tax assessment |
|---|---|---|
| 2025 | $9,405 +4.3% | $309,260 |
| 2024 | $9,021 +2.6% | $309,260 |
| 2023 | $8,792 +13.5% | $309,260 +38.1% |
Find assessor info on the county website
Neighborhood: 06801
Nearby schools
GreatSchools rating
- NAAnna H. Rockwell SchoolGrades: K-2Distance: 1 mi
- 8/10Bethel Middle SchoolGrades: 6-8Distance: 0.9 mi
- 8/10Bethel High SchoolGrades: 9-12Distance: 0.7 mi
Schools provided by the listing agent
- Middle: Bethel,R.M.T. Johnson
- High: Bethel
Source: Smart MLS. This data may not be complete. We recommend contacting the local school district to confirm school assignments for this home.

Get pre-qualified for a loan
At Zillow Home Loans, we can pre-qualify you in as little as 5 minutes with no impact to your credit score.An equal housing lender. NMLS #10287.
Sell for more on Zillow
Get a free Zillow Showcase℠ listing and you could sell for .
$599,900
2% more+ $11,998
With Zillow Showcase(estimated)
$611,898