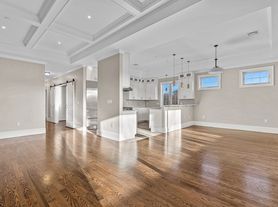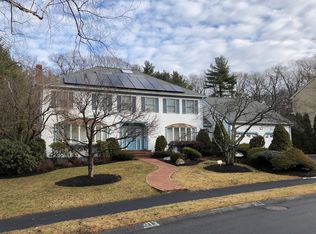Single Family Home Rental in Winchester. Modern & Renovated. NO BROKERS FEE. Available for 9/10, 9/15 or 10/1 Occupancy. Completely Rebuilt from Ground up in 2019 with fully Attached (1) Car Garage. 3500 SF, 4 Bedrooms, 3.5 bathrooms & 2 bonus dedicated (work from home) offices. Thoughtful updates include a mudroom for storage (THINK: Shoes, Hats, Gloves, Jackets & Sports Equipment). Open the Door to a Modern kitchen with Quartz Countertops, Stainless Steel Appliances & Venting for cooking. Open concept has an Island connecting dining & living spaces. Sundrenched Living Room offers a wood burning stove! New England Charm + Pellet heating for efficiency during winter. Walk out Deck w/Motorized Awning. Multiple zone HVAC with Central A/C. 3 Large BR's upstairs with adjacent Laundry Room. 1BR on the Main Level & Hardwood floors throughout. Plenty of extra storage, with an oversized attic space. Backyard offers an incredible Tree House w/Swing & Climbing Wall & Slide. Plus 2 outdoor sheds, YES, more storage! Situated in a quite side street, yet walking distance to the brand-new Lynch Elementary school, middle school & high school. Access to Town Center that offers Grocery stores, Cafes, Restaurants & The Library. Easy commute to Boston & Commuter Train Station. Landlord covers property taxes & landscaping. Tenants are responsible for electricity, water, sewer, trash and snow removal.
12 Month Lease, Owner may consider 24 Months
House for rent
$6,950/mo
10 Farrow St, Winchester, MA 01890
4beds
3,500sqft
This listing now includes required monthly fees in the total price. Learn more
Single family residence
Available now
Cats, dogs OK
Central air
In unit laundry
Attached garage parking
Forced air
What's special
Wood burning stoveMotorized awningWalk out deckOpen conceptMultiple zone hvacOversized attic spaceModern kitchen
- 80 days |
- -- |
- -- |
Travel times
Renting now? Get $1,000 closer to owning
Unlock a $400 renter bonus, plus up to a $600 savings match when you open a Foyer+ account.
Offers by Foyer; terms for both apply. Details on landing page.
Facts & features
Interior
Bedrooms & bathrooms
- Bedrooms: 4
- Bathrooms: 4
- Full bathrooms: 3
- 1/2 bathrooms: 1
Heating
- Forced Air
Cooling
- Central Air
Appliances
- Included: Dishwasher, Dryer, Freezer, Microwave, Oven, Refrigerator, Washer
- Laundry: In Unit
Features
- Flooring: Hardwood
Interior area
- Total interior livable area: 3,500 sqft
Video & virtual tour
Property
Parking
- Parking features: Attached, Off Street
- Has attached garage: Yes
- Details: Contact manager
Features
- Exterior features: Bicycle storage, Electricity not included in rent, Garbage not included in rent, Heating system: Forced Air, Sewage not included in rent, Water not included in rent
Details
- Parcel number: WINCM014B0092L0
Construction
Type & style
- Home type: SingleFamily
- Property subtype: Single Family Residence
Community & HOA
Location
- Region: Winchester
Financial & listing details
- Lease term: 1 Year
Price history
| Date | Event | Price |
|---|---|---|
| 9/25/2025 | Price change | $6,950-10.3%$2/sqft |
Source: Zillow Rentals | ||
| 8/5/2025 | Price change | $7,750-8.3%$2/sqft |
Source: Zillow Rentals | ||
| 7/18/2025 | Listed for rent | $8,450$2/sqft |
Source: Zillow Rentals | ||
| 9/24/2018 | Sold | $621,000-4.3%$177/sqft |
Source: Public Record | ||
| 8/9/2018 | Pending sale | $649,000$185/sqft |
Source: OwnerEntry.com #72368005 | ||

