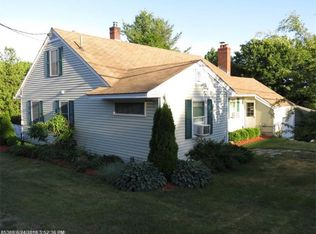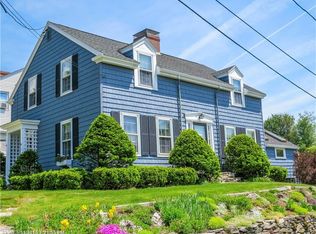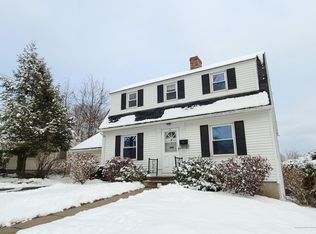Closed
$376,000
10 Farnum Street, Augusta, ME 04330
4beds
2,395sqft
Single Family Residence
Built in 1952
0.31 Acres Lot
$406,100 Zestimate®
$157/sqft
$2,406 Estimated rent
Home value
$406,100
$386,000 - $426,000
$2,406/mo
Zestimate® history
Loading...
Owner options
Explore your selling options
What's special
Space, space, and more space! This is what this beautifully built and modernized home offers! Built in 1952, this contemporary style home offers 4 bedrooms and 1 1/2 bathrooms. The main entrance door is located at the front, and there's a door on each side of the home making up for three in total entrances. Upon entering the home from the main entrance, to the left side you'll be welcomed by the living room close to the deck. This room is greatly enjoyed as it receives lots and lots of Natural lighting. Continuing throughout the open concept floor plan, you have the kitchen, and the dinning room! Throughout the home, there are multiple windows allowing for great amounts of natural light. This home offers two fireplaces to enjoy during the cold winter nights. First floor bedroom, half bath/laundry room, and a mud room. Going up the staircase you'll find 3 bedrooms, and a full bath. Partially Finished basement offers two living spaces that can be used as an office with an outside entrance, and a gaming or hobby room. Unfinished area of basement can be used as a workshop area and there is plenty of space for storage.
Zillow last checked: 8 hours ago
Listing updated: March 11, 2025 at 05:24am
Listed by:
Hoang Realty
Bought with:
Legacy Properties Sotheby's International Realty
Source: Maine Listings,MLS#: 1561368
Facts & features
Interior
Bedrooms & bathrooms
- Bedrooms: 4
- Bathrooms: 2
- Full bathrooms: 1
- 1/2 bathrooms: 1
Bedroom 1
- Level: First
Bedroom 2
- Level: Second
Bedroom 3
- Level: Second
Bedroom 4
- Level: Second
Bonus room
- Level: Basement
Bonus room
- Level: Basement
Heating
- Forced Air
Cooling
- None
Appliances
- Included: Cooktop, Dishwasher, Dryer, Microwave, Refrigerator, Washer
Features
- 1st Floor Bedroom, Storage
- Flooring: Carpet, Tile, Wood
- Basement: Interior Entry,Daylight,Finished,Full,Unfinished
- Number of fireplaces: 2
Interior area
- Total structure area: 2,395
- Total interior livable area: 2,395 sqft
- Finished area above ground: 2,110
- Finished area below ground: 285
Property
Parking
- Parking features: Common, Paved, 1 - 4 Spaces, On Street
- Has uncovered spaces: Yes
Features
- Patio & porch: Deck
- Has view: Yes
- View description: Trees/Woods
Lot
- Size: 0.31 Acres
- Features: City Lot, Near Shopping, Near Turnpike/Interstate, Rolling Slope, Landscaped
Details
- Parcel number: AUGUM00023B00075L00000
- Zoning: RB2
- Other equipment: Internet Access Available
Construction
Type & style
- Home type: SingleFamily
- Architectural style: Contemporary
- Property subtype: Single Family Residence
Materials
- Wood Frame, Clapboard
- Roof: Shingle
Condition
- Year built: 1952
Utilities & green energy
- Electric: Circuit Breakers
- Sewer: Public Sewer
- Water: Public
Community & neighborhood
Location
- Region: Augusta
Other
Other facts
- Road surface type: Paved
Price history
| Date | Event | Price |
|---|---|---|
| 8/15/2023 | Sold | $376,000-4.8%$157/sqft |
Source: | ||
| 7/28/2023 | Pending sale | $395,000$165/sqft |
Source: | ||
| 7/21/2023 | Listed for sale | $395,000$165/sqft |
Source: | ||
| 6/14/2023 | Pending sale | $395,000$165/sqft |
Source: | ||
| 6/7/2023 | Listed for sale | $395,000+49.6%$165/sqft |
Source: | ||
Public tax history
| Year | Property taxes | Tax assessment |
|---|---|---|
| 2024 | $3,239 +3.6% | $136,100 |
| 2023 | $3,125 +4.8% | $136,100 |
| 2022 | $2,983 +4.7% | $136,100 |
Find assessor info on the county website
Neighborhood: 04330
Nearby schools
GreatSchools rating
- 5/10Lincoln SchoolGrades: K-6Distance: 0.2 mi
- 3/10Cony Middle SchoolGrades: 7-8Distance: 2.1 mi
- 4/10Cony Middle and High SchoolGrades: 9-12Distance: 2.1 mi

Get pre-qualified for a loan
At Zillow Home Loans, we can pre-qualify you in as little as 5 minutes with no impact to your credit score.An equal housing lender. NMLS #10287.


