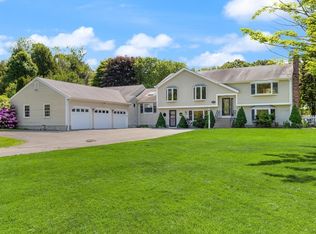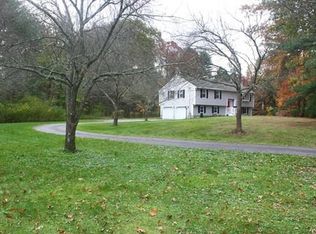Sold for $700,000
$700,000
10 Farm Rd, Stow, MA 01775
3beds
1,860sqft
Single Family Residence
Built in 1992
2.11 Acres Lot
$703,600 Zestimate®
$376/sqft
$3,888 Estimated rent
Home value
$703,600
$654,000 - $760,000
$3,888/mo
Zestimate® history
Loading...
Owner options
Explore your selling options
What's special
The original owner is ready to pass this cherished home to a new family who will love the land, home, and location as much as they have. Recent updates include window replacements, a new boiler, hot water tank, mini-splits in most rooms, and new carpeting and laminate flooring upstairs. The exterior has been freshly painted, and the fully paid-off solar panels provide long-term energy savings. This property feels like a peaceful country retreat near a riding stable, yet it's in a friendly neighborhood where people often walk, sometimes with dogs. A wetlands restriction on the corner of the lot adds natural privacy. Conveniently located near shopping, the commuter rail, and Routes 2 & 117—this home offers the perfect balance of serenity and accessibility. Move in condition, everything functions, priced for redoing kitchen and baths if desired.
Zillow last checked: 8 hours ago
Listing updated: July 23, 2025 at 09:42am
Listed by:
Joan Meyer 978-621-0356,
Barrett Sotheby's International Realty 978-263-1166
Bought with:
Non Member
Non Member Office
Source: MLS PIN,MLS#: 73392917
Facts & features
Interior
Bedrooms & bathrooms
- Bedrooms: 3
- Bathrooms: 2
- Full bathrooms: 2
Primary bedroom
- Features: Flooring - Engineered Hardwood
- Level: Second
- Area: 216
- Dimensions: 12 x 18
Bedroom 2
- Features: Flooring - Wall to Wall Carpet
- Level: Second
- Area: 108
- Dimensions: 12 x 9
Bedroom 3
- Features: Flooring - Wall to Wall Carpet
- Level: Second
- Area: 126
- Dimensions: 14 x 9
Bathroom 1
- Features: Bathroom - Full, Bathroom - With Shower Stall
- Level: First
- Area: 434
- Dimensions: 7 x 62
Bathroom 2
- Features: Bathroom - Full
- Level: Second
- Area: 63
- Dimensions: 7 x 9
Dining room
- Features: Flooring - Hardwood
- Level: Main,First
- Area: 132
- Dimensions: 12 x 11
Kitchen
- Features: Flooring - Vinyl, Open Floorplan
- Level: Main,First
- Area: 182
- Dimensions: 14 x 13
Living room
- Features: Flooring - Hardwood, Open Floorplan
- Level: First
- Area: 160
- Dimensions: 16 x 10
Heating
- Baseboard, Oil, Ductless
Cooling
- 3 or More, Ductless
Appliances
- Included: Water Heater, Range, Dishwasher, Refrigerator, Washer, Dryer
- Laundry: In Basement, Electric Dryer Hookup, Washer Hookup
Features
- Slider, Bonus Room, Living/Dining Rm Combo
- Flooring: Carpet, Laminate, Hardwood, Wood Laminate, Flooring - Hardwood
- Windows: Insulated Windows
- Basement: Full
- Number of fireplaces: 1
- Fireplace features: Living Room
Interior area
- Total structure area: 1,860
- Total interior livable area: 1,860 sqft
- Finished area above ground: 1,860
- Finished area below ground: 715
Property
Parking
- Total spaces: 5
- Parking features: Attached, Garage Door Opener, Storage, Paved Drive, Off Street, Driveway, Paved
- Attached garage spaces: 2
- Uncovered spaces: 3
Accessibility
- Accessibility features: No
Features
- Patio & porch: Deck
- Exterior features: Deck
Lot
- Size: 2.11 Acres
- Features: Level
Details
- Parcel number: M:000R31 P:048 14,777362
- Zoning: R
Construction
Type & style
- Home type: SingleFamily
- Architectural style: Cape
- Property subtype: Single Family Residence
Materials
- Frame
- Foundation: Concrete Perimeter
- Roof: Shingle
Condition
- Year built: 1992
Utilities & green energy
- Electric: Circuit Breakers
- Sewer: Private Sewer
- Water: Private
- Utilities for property: for Electric Range, for Electric Dryer, Washer Hookup
Green energy
- Energy generation: Solar
Community & neighborhood
Community
- Community features: Public Transportation, Shopping, Public School, T-Station
Location
- Region: Stow
Other
Other facts
- Road surface type: Paved
Price history
| Date | Event | Price |
|---|---|---|
| 7/23/2025 | Sold | $700,000+4.6%$376/sqft |
Source: MLS PIN #73392917 Report a problem | ||
| 6/19/2025 | Contingent | $669,000$360/sqft |
Source: MLS PIN #73392917 Report a problem | ||
| 6/18/2025 | Listed for sale | $669,000$360/sqft |
Source: MLS PIN #73392917 Report a problem | ||
Public tax history
| Year | Property taxes | Tax assessment |
|---|---|---|
| 2025 | $12,485 -2.4% | $716,700 -4.9% |
| 2024 | $12,792 +6.6% | $753,800 +13.8% |
| 2023 | $12,004 +16.3% | $662,100 +28.1% |
Find assessor info on the county website
Neighborhood: 01775
Nearby schools
GreatSchools rating
- 6/10Center SchoolGrades: PK-5Distance: 1.8 mi
- 7/10Hale Middle SchoolGrades: 6-8Distance: 1.8 mi
- 8/10Nashoba Regional High SchoolGrades: 9-12Distance: 8.1 mi
Schools provided by the listing agent
- Elementary: Center
- Middle: Hale
- High: Nashoba Reg
Source: MLS PIN. This data may not be complete. We recommend contacting the local school district to confirm school assignments for this home.
Get a cash offer in 3 minutes
Find out how much your home could sell for in as little as 3 minutes with a no-obligation cash offer.
Estimated market value$703,600
Get a cash offer in 3 minutes
Find out how much your home could sell for in as little as 3 minutes with a no-obligation cash offer.
Estimated market value
$703,600

