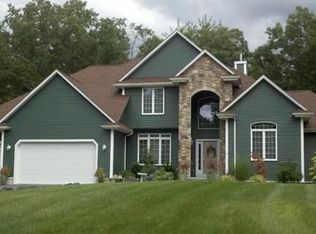Expansive Contemporary Colonial in desirable Adams Heights Neighborhood! An abundance of rooms and an open and flexible floor plan allows for many different ways to live and enjoy this home! In-law potential with separate garage and full bath, large home office with separate entrance and finished lower level gives ample space to work with! The first floor features:beautiful granite kitchen w island & peninsula,pantry,stainless appliances and back splash,The 24x24 cathedral great room with fireplace is open to a breathtaking living room with massive windows,built-in bench, coffered ceilings and custom shelving from floor to 10' ceiling! Home office is a dream as it is removed from rest of the house with french doors and lots of natural light! Sprawling 23x18 mudroom with custom built-in bench,shelves and a storage room with radiant heat! Too many features to list! Whole house generator,irrigation!
This property is off market, which means it's not currently listed for sale or rent on Zillow. This may be different from what's available on other websites or public sources.
