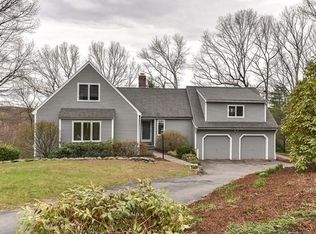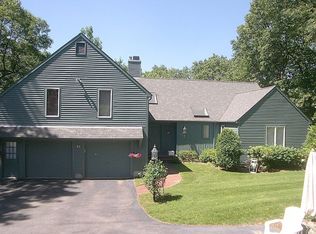Sleek and sophisticated contemporary Cape nestled on a private wooded lot in a sought-after South Natick neighborhood. This home has been extensively renovated / updated over the past several years. Custom designed kitchen with Jenn Air double ovens, one with convection, granite counters, and high end stainless appliances. The kitchen overlooks the dramatic family room with a wood stove, soaring ceilings, walls of glass and skylights offering beautiful views. Master bedroom with sliders to the deck, amazing walk-in closet with an Elfa closet system, gorgeous updated tiled master bath, soaking tub with jets. Formal dining room with built in seating, living room with picture windows, French doors and Cherry floors. Three additional bedrooms and a full renovated bath on the third floor including an extra large bonus room. Recently painted inside and out. Walk to Memorial School, South Natick Falls, Bacon Free Library, and Elm Bank. Minutes to Wellesley Square and downtown Natick.
This property is off market, which means it's not currently listed for sale or rent on Zillow. This may be different from what's available on other websites or public sources.

