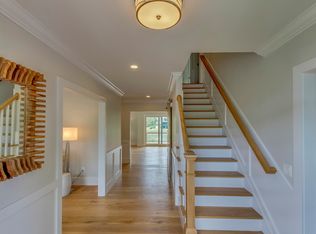LIVE YOUR BEST LIFE ON THE WATER IN ROWAYTON! BRIGHT, OPEN AND EASY LIVING WITH 70' OF WATERFRONT DIRECTLY ON FARM CREEK'S 16 ACRE PRESERVE. FEEL YOUR CARES MELT AWAY AS YOU'RE TRANSPORTED BY VIEWS OF SWAYING GRASSES, HERONS, EGRETS & SPECTACULAR SUNSETS FROM YOUR LARGE DECK AND BACKYARD. THE OPEN FLOORPLAN FEATURES VAULTED CEILINGS, WALLS OF WINDOWS AND FRENCH DOORS LEADING TO THE WATERFRONT DECK. 4 BRS (OR 3 BRS & A HOME OFFICE), 2.5 BATHS. THE GREAT ROOM HAS VAULTED CEILINGS AND OPENS TO A BEAUTIFUL CUSTOM KITCHEN WITH TOP OF THE LINE BOSCH APPLIANCES & CARRERA MARBLE COUNTERTOPS. SHOWS BEAUTIFULLY, FRESHLY PAINTED AND REDONE FLOORS. WALK EVERWHERE LOCATION: BAYLEY BEACH, BELL ISLAND, DOG PARK, SCHOOL, LIBRARY & VILLAGE ARE ALL MINUTES AWAY BY FOOT. FARM CREEK ROAD IS A QUIET RESIDENTIAL STREET W/ MINIMAL TRAFFIC. ENJOY THE BEST OF ROWAYTON SHORT TERM OR LONGER.
This property is off market, which means it's not currently listed for sale or rent on Zillow. This may be different from what's available on other websites or public sources.
