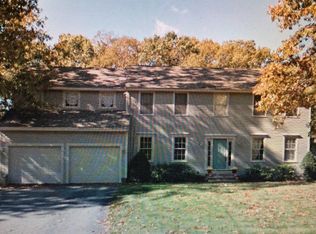This Lovely, Picturesque Colonial is nestled on 3.16 acres ~ overlooking the Golf Course! The moment you pull up to the home you will fall in love! The first floor offers spacious family room w/fireplace and sliders to deck, kitchen, dining room, 1/2 bath with laundry, and living room. The upstairs has 4 bedrooms 2 baths, master bedroom with a bath. The lower level is huge and offers a ton of space for potential expansion. The in-law apartment with separate entrance, full kitchen, handicap accessible bathroom, gorgeous windows and a/c (can be used as family room with wet bar). Beautifully maintained with Architectural Shingles 45 year warranty, bathrooms, boiler 3 zones, S.S. appliances, irrigation system, carpeting all updated and interior freshly painted. Gorgeous Farmer's Porch where the neighbors or friends gather with a glass of wine and watch the sunset over the golf course. This home is truly a gem nestled in an amazing location in the neighborhood of your dreams!
This property is off market, which means it's not currently listed for sale or rent on Zillow. This may be different from what's available on other websites or public sources.
