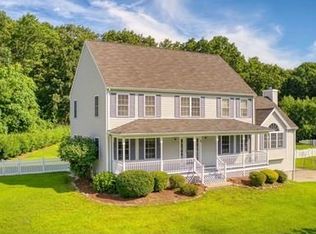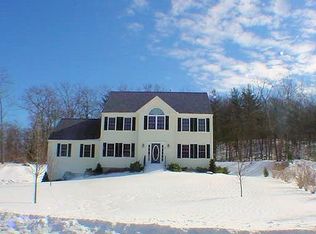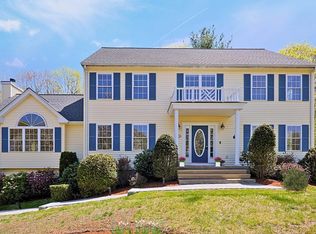Sold for $899,000
$899,000
10 Falls Brook Rd, Hudson, MA 01749
4beds
2,752sqft
Single Family Residence
Built in 2002
0.93 Acres Lot
$897,200 Zestimate®
$327/sqft
$5,265 Estimated rent
Home value
$897,200
$825,000 - $969,000
$5,265/mo
Zestimate® history
Loading...
Owner options
Explore your selling options
What's special
Welcome to this breathtaking center entrance colonial nestled on a peaceful cul-de-sac. The grand cathedral-ceiling great room, anchored by a cozy fireplace, flows seamlessly into the oversized eat-in kitchen. A chef’s dream with granite counters, massive island, cherry cabinets, and stainless steel appliances. Step outside to your private oasis: a screened-in porch and open deck overlooking serene conservation land. Gleaming hardwoods lead you through the main level, including a formal dining room, living room, and a sunlit home office with French doors. Upstairs,unwind in the spacious master suite with a walk-in closet and spa bath with jetted tub.Three other generous bedrooms and full bath complete the upper level.The finished lower level is bathed in natural light, offering a full bath, flexible bonus entertaiment/exercise space and add'l room for guests or extended family stay. Glass doors open to the serene back yard. Modern comforts of central AC & EV charger!! Don't miss out.
Zillow last checked: 8 hours ago
Listing updated: June 18, 2025 at 02:20am
Listed by:
Team ROVI 413-213-3472,
Real Broker MA, LLC 413-273-1381,
Stacey Clews 617-901-5066
Bought with:
Christina Terranova
Compass
Source: MLS PIN,MLS#: 73367945
Facts & features
Interior
Bedrooms & bathrooms
- Bedrooms: 4
- Bathrooms: 4
- Full bathrooms: 3
- 1/2 bathrooms: 1
Primary bedroom
- Level: Second
Bedroom 2
- Level: Second
Bedroom 3
- Level: Second
Bedroom 4
- Level: Second
Bathroom 1
- Level: First
Bathroom 2
- Level: Second
Bathroom 3
- Level: Second
Dining room
- Level: First
Family room
- Level: First
Kitchen
- Level: First
Living room
- Level: First
Office
- Level: First
Heating
- Forced Air, Oil
Cooling
- Central Air
Appliances
- Included: Water Heater, Range, Dishwasher, Disposal, Microwave, Refrigerator, Freezer, Washer, Dryer, Plumbed For Ice Maker
- Laundry: First Floor, Electric Dryer Hookup, Washer Hookup
Features
- Bonus Room, Exercise Room, Home Office, Live-in Help Quarters, Sitting Room, Bathroom
- Flooring: Wood, Tile, Carpet
- Windows: Screens
- Basement: Full,Finished,Walk-Out Access,Interior Entry
- Number of fireplaces: 1
Interior area
- Total structure area: 2,752
- Total interior livable area: 2,752 sqft
- Finished area above ground: 2,752
Property
Parking
- Total spaces: 6
- Parking features: Attached, Garage Door Opener, Paved Drive, Off Street, Driveway, Paved
- Attached garage spaces: 2
- Uncovered spaces: 4
Features
- Patio & porch: Porch - Enclosed, Screened, Deck, Deck - Wood, Covered
- Exterior features: Porch - Enclosed, Porch - Screened, Deck, Deck - Wood, Covered Patio/Deck, Hot Tub/Spa, Storage, Sprinkler System, Screens
- Has spa: Yes
- Spa features: Private
- Has view: Yes
- View description: Scenic View(s)
Lot
- Size: 0.93 Acres
- Features: Cul-De-Sac, Wooded, Cleared, Level
Details
- Parcel number: M:0003 B:0000 L:0035,4011359
- Zoning: SA8
Construction
Type & style
- Home type: SingleFamily
- Architectural style: Colonial
- Property subtype: Single Family Residence
Materials
- Foundation: Concrete Perimeter
- Roof: Shingle
Condition
- Year built: 2002
Utilities & green energy
- Electric: Circuit Breakers
- Sewer: Public Sewer
- Water: Public
- Utilities for property: for Electric Oven, for Electric Dryer, Washer Hookup, Icemaker Connection
Community & neighborhood
Community
- Community features: Shopping, Walk/Jog Trails, Bike Path, Highway Access, Public School, Sidewalks
Location
- Region: Hudson
Other
Other facts
- Road surface type: Paved
Price history
| Date | Event | Price |
|---|---|---|
| 6/17/2025 | Sold | $899,000$327/sqft |
Source: MLS PIN #73367945 Report a problem | ||
| 5/1/2025 | Listed for sale | $899,000+52.6%$327/sqft |
Source: MLS PIN #73367945 Report a problem | ||
| 12/21/2016 | Sold | $589,000-5%$214/sqft |
Source: Public Record Report a problem | ||
| 11/29/2016 | Pending sale | $619,999$225/sqft |
Source: RE/MAX Prof Associates #72039036 Report a problem | ||
| 9/20/2016 | Price change | $619,999-0.8%$225/sqft |
Source: RE/MAX Prof Associates #72039036 Report a problem | ||
Public tax history
| Year | Property taxes | Tax assessment |
|---|---|---|
| 2025 | $11,729 +4.4% | $845,000 +5.3% |
| 2024 | $11,234 +8.6% | $802,400 +13.3% |
| 2023 | $10,343 -5.8% | $708,400 +2.4% |
Find assessor info on the county website
Neighborhood: 01749
Nearby schools
GreatSchools rating
- 3/10C.A. Farley Elementary SchoolGrades: PK-4Distance: 0.6 mi
- 6/10David J. Quinn Middle SchoolGrades: 5-7Distance: 1 mi
- 4/10Hudson High SchoolGrades: 8-12Distance: 1.8 mi
Get a cash offer in 3 minutes
Find out how much your home could sell for in as little as 3 minutes with a no-obligation cash offer.
Estimated market value$897,200
Get a cash offer in 3 minutes
Find out how much your home could sell for in as little as 3 minutes with a no-obligation cash offer.
Estimated market value
$897,200


