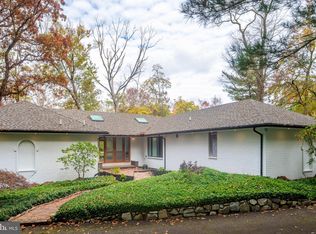Terrific mid-century modern contemporary home set on 2 acres in highly sought after Lower Merion School District! The main floor has a very open floor plan featuring a remodeled kitchen with poured concrete counter-tops, beautiful backsplash, tiled floor, recessed lighting & stainless steel appliances overlooking a breakfast room. Also located on the main floor you will find a dining room (currently used as another family room), family room with floor to ceiling windows and fireplace & office all with amazing views of the outdoors. Upstairs you will find the master bedroom with fabulous remodeled master bathroom along with 2 other bedrooms served by a hall bath. The lower level contains a guest suite (or 4th bedroom) with fireplace & full bathroom as well as laundry room with mud room leading to outside. An oversized carport makes for convenient usage of coming and going while the spectacular grounds are enhanced by tiered decks, fire pit area and gorgeous views. A quick commute to Center City make this one a Main Line beauty!
This property is off market, which means it's not currently listed for sale or rent on Zillow. This may be different from what's available on other websites or public sources.
