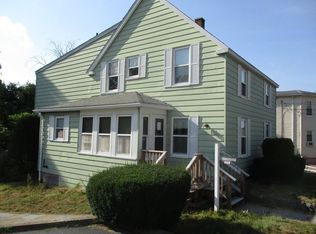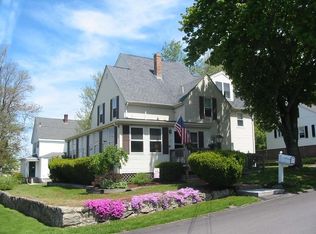OFFER DEADLINE, 2:00 PM ON 9/28/2020 Check out this charming Bungalow Style home with a detached garage located in a quiet area of town. This home has lots to offer and would be a great home for somebody looking to add finishing touches to make a property their own. The home offers 1600 sq. ft. of living space and the main level of the home offers an eat in Kitchen with pine wainscoting, Living Room with wood floors & recessed lighting, a cozy first floor Den as well as an Office and Sunporch. The second floor offers 3 Bedrooms and 1 full Bath with new shower doors & insert. The deck overlooks the yard and offers easy access to the detached one Car garage with a new roof as well as the spacious yard. The new owners can add finishing touches to make this home their own. Property contains 2 parcels of land, see firm remarks. Showings start on Saturday Sept. 26th.
This property is off market, which means it's not currently listed for sale or rent on Zillow. This may be different from what's available on other websites or public sources.

