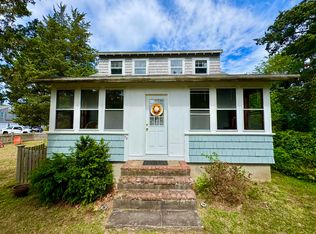This charming home is situated in a quiet Pocasset Village a skip away from a private association beach. Relax on your deck, take an outdoor shower or enjoy the sunroom. Full of character, this provides spacious, one floor living with a large master bedroom, 2 full baths, large dining room, eat in kitchen and sun room . Exterior features include deck, large shed, outdoor shower, and wonderful yard. This year round home is conveniently location near many lovely restaurants and a quaint town for shopping.
This property is off market, which means it's not currently listed for sale or rent on Zillow. This may be different from what's available on other websites or public sources.
