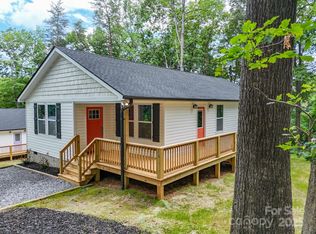Closed
$340,206
10 Fair Bluff Ln, Candler, NC 28715
3beds
1,354sqft
Single Family Residence
Built in 2025
0.48 Acres Lot
$345,800 Zestimate®
$251/sqft
$2,338 Estimated rent
Home value
$345,800
$329,000 - $363,000
$2,338/mo
Zestimate® history
Loading...
Owner options
Explore your selling options
What's special
Experience the perfect blend of modern living and natural beauty in this brand-new construction home in Candler. Nestled in a serene setting, this home offers tranquility with easy access to West Asheville and downtown Asheville, where unique restaurants, cozy coffee shops, and local breweries await. Outdoor enthusiasts will love nearby Pisgah National Forest, boasting endless hiking trails and waterfalls. Inside, the open floor plan is bathed in warm natural light, perfect for entertaining. The spacious primary suite features a large walk-in closet and an elegant bath with dual vanity and custom tile shower. The kitchen shines with stainless steel appliances, granite countertops, and soft-close cabinets. Step outside to the expansive deck and breathe in the crisp mountain air. Whether a primary residence, charming retreat, or investment property, this home is ready for new memories. Potentially up to $2,500 in closing credit.*
Zillow last checked: 8 hours ago
Listing updated: November 13, 2025 at 11:48am
Listing Provided by:
Scott Angelo sales@2020builders.net,
EXP Realty LLC
Bought with:
Aleksey Davidchuk
NextHome Partners
Source: Canopy MLS as distributed by MLS GRID,MLS#: 4312220
Facts & features
Interior
Bedrooms & bathrooms
- Bedrooms: 3
- Bathrooms: 2
- Full bathrooms: 2
- Main level bedrooms: 3
Primary bedroom
- Level: Main
Bedroom s
- Level: Main
Bedroom s
- Level: Main
Bathroom full
- Level: Main
Bathroom full
- Level: Main
Bathroom full
- Level: Main
Dining area
- Level: Main
Kitchen
- Level: Main
Laundry
- Level: Main
Living room
- Level: Main
Heating
- Heat Pump
Cooling
- Ceiling Fan(s), Central Air, Heat Pump
Appliances
- Included: Dishwasher, Disposal, Electric Range, Electric Water Heater, Microwave, Plumbed For Ice Maker, Refrigerator
- Laundry: Laundry Room, Main Level
Features
- Kitchen Island, Open Floorplan, Walk-In Closet(s)
- Flooring: Tile, Vinyl
- Has basement: No
Interior area
- Total structure area: 1,354
- Total interior livable area: 1,354 sqft
- Finished area above ground: 1,354
- Finished area below ground: 0
Property
Parking
- Parking features: Driveway
- Has uncovered spaces: Yes
Features
- Levels: One
- Stories: 1
- Patio & porch: Covered, Front Porch
Lot
- Size: 0.48 Acres
Details
- Parcel number: 961823761000000
- Zoning: R-3
- Special conditions: Standard
Construction
Type & style
- Home type: SingleFamily
- Architectural style: Traditional
- Property subtype: Single Family Residence
Materials
- Vinyl
- Foundation: Crawl Space
Condition
- New construction: Yes
- Year built: 2025
Details
- Builder model: Adams Mountain
- Builder name: 2020 Builders LLC
Utilities & green energy
- Sewer: Septic Installed
- Water: Well
- Utilities for property: Electricity Connected
Community & neighborhood
Location
- Region: Candler
- Subdivision: None
Other
Other facts
- Listing terms: Cash,Conventional,FHA,VA Loan
- Road surface type: Gravel
Price history
| Date | Event | Price |
|---|---|---|
| 11/13/2025 | Sold | $340,206-2.8%$251/sqft |
Source: | ||
| 10/13/2025 | Listing removed | $2,350$2/sqft |
Source: Zillow Rentals | ||
| 10/13/2025 | Listed for sale | $350,000-4.1%$258/sqft |
Source: | ||
| 10/1/2025 | Listed for rent | $2,350$2/sqft |
Source: Zillow Rentals | ||
| 10/1/2025 | Listing removed | $2,350$2/sqft |
Source: Zillow Rentals | ||
Public tax history
| Year | Property taxes | Tax assessment |
|---|---|---|
| 2024 | $85 +3.2% | $13,400 |
| 2023 | $83 +4.2% | $13,400 |
| 2022 | $79 | $13,400 |
Find assessor info on the county website
Neighborhood: 28715
Nearby schools
GreatSchools rating
- 7/10Sand Hill-Venable ElementaryGrades: PK-4Distance: 1.6 mi
- 6/10Enka MiddleGrades: 7-8Distance: 1.6 mi
- 6/10Enka HighGrades: 9-12Distance: 3 mi
Schools provided by the listing agent
- Elementary: Sand Hill-Venable/Enka
- Middle: Enka
- High: Enka
Source: Canopy MLS as distributed by MLS GRID. This data may not be complete. We recommend contacting the local school district to confirm school assignments for this home.
Get a cash offer in 3 minutes
Find out how much your home could sell for in as little as 3 minutes with a no-obligation cash offer.
Estimated market value
$345,800
Get a cash offer in 3 minutes
Find out how much your home could sell for in as little as 3 minutes with a no-obligation cash offer.
Estimated market value
$345,800
