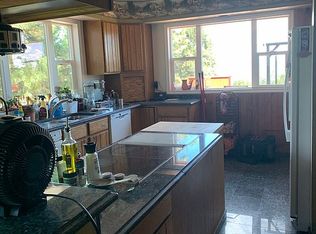Closed
Price Unknown
10 Evening Star Dr, Clancy, MT 59634
2beds
2,189sqft
Single Family Residence
Built in 1977
1.03 Acres Lot
$670,900 Zestimate®
$--/sqft
$2,441 Estimated rent
Home value
$670,900
$637,000 - $704,000
$2,441/mo
Zestimate® history
Loading...
Owner options
Explore your selling options
What's special
Contemporary 2-story custom built home with amazing views on one acre in the coveted Montana City area. You will love entertaining, or just relaxing on any of the 4 decks this summer, while you drink in the forest and mountain scenery. There is a large master bedroom on the main floor with sliding glass doors leading outdoors, and one additional bedroom and full bath with laundry room all on the main level. Walk upstairs to the second level and you will find an open living room and dining area with one entire wall of windows to bring the sunshine indoors, along with the breakfast nook area centered under a skylight window. The kitchen is efficient & has beautiful granite countertops, and a door leading out to the covered porch outback to a shaded retreat area. The den has a fireplace, and sliding glass doors out to yet another deck to take in the nature views. The double garage has a small private workroom off the side that can be used to tie flies for fishing or other fun projects, and there is also another private room attached to the garage that could be used as a carpentry shop! This house is awaiting some updates made to the likings of its new owners, whom are sure to appreciate all this property has to offer, in this stellar location.
Zillow last checked: 8 hours ago
Listing updated: July 25, 2023 at 12:20pm
Listed by:
Jeri Matthews 406-431-2711,
Big Sky Brokers, LLC
Bought with:
Ellen E Allen, RRE-BRO-LIC-9408
Big Sky Brokers, LLC
Source: MRMLS,MLS#: 30003511
Facts & features
Interior
Bedrooms & bathrooms
- Bedrooms: 2
- Bathrooms: 2
- Full bathrooms: 1
- 1/2 bathrooms: 1
Bathroom 1
- Level: Main
Bathroom 1
- Level: Main
Bathroom 2
- Level: Upper
Bathroom 2
- Level: Main
Den
- Level: Upper
Dining room
- Level: Upper
Family room
- Level: Main
Kitchen
- Level: Upper
Laundry
- Level: Main
Living room
- Level: Upper
Office
- Level: Upper
Heating
- Baseboard, Electric
Appliances
- Included: Dryer, Dishwasher, Electric Oven, Electric Range, Microwave, Refrigerator
- Laundry: Main Level
Features
- Granite Counters, High Ceilings
- Basement: None
- Number of fireplaces: 1
- Fireplace features: Den
Interior area
- Total interior livable area: 2,189 sqft
- Finished area below ground: 0
Property
Parking
- Total spaces: 2
- Parking features: Garage - Attached
- Attached garage spaces: 2
Features
- Stories: 2
- Patio & porch: Rear Porch, Deck
- Fencing: None
- Has view: Yes
- View description: Mountain(s), Panoramic, Trees/Woods
Lot
- Size: 1.03 Acres
- Features: Landscaped, Pie Shaped Lot, Many Trees, Sprinklers In Ground
- Topography: Varied
Details
- Additional structures: Shed(s), Workshop
- Parcel number: 51178719301050000
- Zoning: Residential
Construction
Type & style
- Home type: SingleFamily
- Architectural style: Contemporary
- Property subtype: Single Family Residence
Materials
- Foundation: Poured
- Roof: Mixed
Condition
- New construction: No
- Year built: 1977
Utilities & green energy
- Sewer: Septic Tank
- Water: Community/Coop
- Utilities for property: Electricity Connected
Community & neighborhood
Location
- Region: Clancy
- Subdivision: Saddle Mountain
Price history
| Date | Event | Price |
|---|---|---|
| 9/2/2025 | Listing removed | $699,900$320/sqft |
Source: | ||
| 7/29/2025 | Price change | $699,900-2.8%$320/sqft |
Source: | ||
| 7/3/2025 | Listed for sale | $719,900+53.2%$329/sqft |
Source: | ||
| 6/26/2023 | Sold | -- |
Source: | ||
| 4/25/2023 | Price change | $470,000-4.1%$215/sqft |
Source: | ||
Public tax history
Tax history is unavailable.
Neighborhood: Montana City
Nearby schools
GreatSchools rating
- 5/10Montana City SchoolGrades: PK-5Distance: 1.7 mi
- 6/10Montana City Middle SchoolGrades: 6-8Distance: 1.7 mi
- 3/10Jefferson High SchoolGrades: 9-12Distance: 22.1 mi
