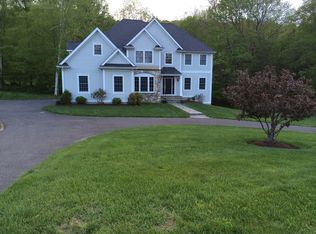Sold for $515,000 on 03/17/23
$515,000
10 Evans Hill Road, Sherman, CT 06784
4beds
2,056sqft
Single Family Residence
Built in 1986
6.47 Acres Lot
$641,900 Zestimate®
$250/sqft
$4,586 Estimated rent
Home value
$641,900
$603,000 - $687,000
$4,586/mo
Zestimate® history
Loading...
Owner options
Explore your selling options
What's special
Taxes under $5,000 and only 96 minutes to New York City! Nothing left to do but pack your bags and move in to this meticulously maintained, 2,056 sq ft, 4 bedroom, 2 1/2 bath colonial offering many upgrades including remodeled kitchen with maple cabinets, granite counter tops, stainless appliances, new windows, doors, and vinyl siding. Interior newly painted and hardwood floors refinished throughout the house and are in perfect condition! For additional warmth, a propane stove is located in the living room as well as a pellet stove in the partially finished basement. Roof was redone in 2014 and is in great condition! Driveway has been recently paved in 2021. Over-sized shed offers plenty of storage for all your gardening needs. Private country setting on 6.47 acres, located near Club River Oaks Golf Course in the picturesque Town of Sherman. Agent is related to seller. Multiple offers, highest and best by Sunday, Feb. 12, 2023 5:00 pm Highest and Best offers due by Sunday 5:00pm, February 12, 2023 There are multiple offers. Agent is related to seller.
Zillow last checked: 8 hours ago
Listing updated: March 18, 2023 at 06:14am
Listed by:
Lillian Hogan 508-954-1449,
Coldwell Banker Realty 860-354-4111
Bought with:
David Landau, RES.0797458
RE/MAX Right Choice
Source: Smart MLS,MLS#: 170530188
Facts & features
Interior
Bedrooms & bathrooms
- Bedrooms: 4
- Bathrooms: 3
- Full bathrooms: 2
- 1/2 bathrooms: 1
Primary bedroom
- Features: Full Bath, Hardwood Floor
- Level: Upper
- Area: 204 Square Feet
- Dimensions: 17 x 12
Bedroom
- Features: Hardwood Floor
- Level: Lower
- Area: 117 Square Feet
- Dimensions: 9 x 13
Bedroom
- Features: Hardwood Floor
- Level: Upper
- Area: 144 Square Feet
- Dimensions: 12 x 12
Bedroom
- Features: Hardwood Floor
- Level: Upper
- Area: 96 Square Feet
- Dimensions: 12 x 8
Primary bathroom
- Features: Tub w/Shower
- Level: Upper
Bathroom
- Features: Laundry Hookup
- Level: Main
Bathroom
- Features: Tub w/Shower
- Level: Upper
Dining room
- Features: Ceiling Fan(s), Combination Liv/Din Rm, Hardwood Floor
- Level: Main
- Area: 143 Square Feet
- Dimensions: 11 x 13
Family room
- Features: Hardwood Floor
- Level: Lower
- Area: 216 Square Feet
- Dimensions: 18 x 12
Kitchen
- Features: Breakfast Nook, Granite Counters, Hardwood Floor
- Level: Main
- Area: 160 Square Feet
- Dimensions: 8 x 20
Living room
- Features: Bay/Bow Window, Ceiling Fan(s), Combination Liv/Din Rm, Gas Log Fireplace, Hardwood Floor
- Level: Main
- Area: 240 Square Feet
- Dimensions: 12 x 20
Heating
- Baseboard, Zoned, Electric, Propane, Other
Cooling
- Ceiling Fan(s), Window Unit(s)
Appliances
- Included: Gas Range, Microwave, Refrigerator, Dishwasher, Washer, Dryer, Water Heater, Electric Water Heater
- Laundry: Main Level
Features
- Doors: French Doors
- Basement: Full,Partially Finished
- Attic: Pull Down Stairs,Crawl Space
- Has fireplace: No
Interior area
- Total structure area: 2,056
- Total interior livable area: 2,056 sqft
- Finished area above ground: 2,056
Property
Parking
- Parking features: Paved, Driveway, Private
- Has uncovered spaces: Yes
Features
- Patio & porch: Deck, Porch
- Exterior features: Rain Gutters
Lot
- Size: 6.47 Acres
- Features: Secluded, Few Trees, Rolling Slope
Details
- Additional structures: Shed(s)
- Parcel number: 309768
- Zoning: Residential
- Other equipment: Generator
Construction
Type & style
- Home type: SingleFamily
- Architectural style: Colonial
- Property subtype: Single Family Residence
Materials
- Vinyl Siding
- Foundation: Concrete Perimeter
- Roof: Asphalt
Condition
- New construction: No
- Year built: 1986
Utilities & green energy
- Sewer: Septic Tank
- Water: Well
- Utilities for property: Cable Available
Community & neighborhood
Community
- Community features: Golf
Location
- Region: Sherman
Price history
| Date | Event | Price |
|---|---|---|
| 3/17/2023 | Sold | $515,000+3.4%$250/sqft |
Source: | ||
| 2/14/2023 | Contingent | $498,000$242/sqft |
Source: | ||
| 2/8/2023 | Price change | $498,000-5.9%$242/sqft |
Source: | ||
| 12/12/2022 | Price change | $529,000-11.5%$257/sqft |
Source: | ||
| 11/2/2022 | Price change | $598,000-7.7%$291/sqft |
Source: | ||
Public tax history
| Year | Property taxes | Tax assessment |
|---|---|---|
| 2025 | $4,149 +1.9% | $248,900 |
| 2024 | $4,072 -8.2% | $248,900 |
| 2023 | $4,435 -2% | $248,900 |
Find assessor info on the county website
Neighborhood: 06784
Nearby schools
GreatSchools rating
- 8/10Sherman SchoolGrades: PK-8Distance: 4.9 mi

Get pre-qualified for a loan
At Zillow Home Loans, we can pre-qualify you in as little as 5 minutes with no impact to your credit score.An equal housing lender. NMLS #10287.
Sell for more on Zillow
Get a free Zillow Showcase℠ listing and you could sell for .
$641,900
2% more+ $12,838
With Zillow Showcase(estimated)
$654,738